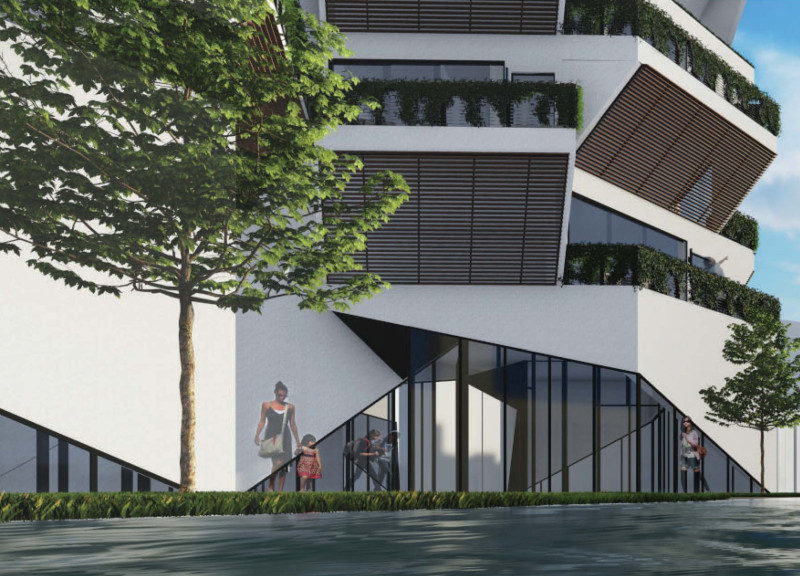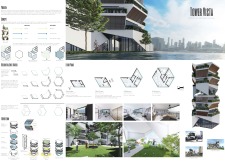5 key facts about this project
Tower Vista is located in Melbourne, Australia, and aims to meet the city’s rising demand for affordable housing. As Melbourne's population is expected to grow to over 8 million by 2050, there is an increasing need for sustainable living solutions. The design focuses on providing homeownership opportunities, particularly for the two-thirds of residents currently renting. Drawing inspiration from the relationship between plants and people, the project emphasizes the importance of sunlight and space for growth.
Design Concept
The concept behind Tower Vista highlights how both plants and people thrive in environments filled with light. This idea shapes the building's layout, which resembles a vertical garden system. The design encourages the use of vertical space while allowing for abundant natural light and greenery. By integrating these elements, the project connects urban living with sustainable practices.
Building Configuration
Tower Vista is designed to fit on small urban lots as compact as 14 by 20 meters. The careful arrangement of the building allows for a central stair and elevator core, which can be adjusted or even removed for smaller lots. This flexibility makes effective use of space. The building features three different floor plate configurations, designed for commercial, communal, and residential purposes, which enhances its adaptability to various needs.
Residential Matrix
At the heart of the design is the Residential Unit Matrix, comprising four main unit types that can be combined with two interchangeable wings. This modular approach results in eight distinct living layouts. This versatility accommodates different family sizes and living situations. The project offers a range of apartment types, including small one-bedroom studios suitable for students, two-bedroom units for small families, and three-bedroom options for larger households.
Community Integration
Tower Vista emphasizes community spaces, incorporating gardens that encourage interaction among residents. The design prioritizes natural ventilation and indirect light, promoting a healthy living environment. These features enhance the overall quality of life and help build a sense of community within the urban area.
The careful placement of windows in Tower Vista allows for panoramic views, adding an enriching detail to the residential experience.


















































