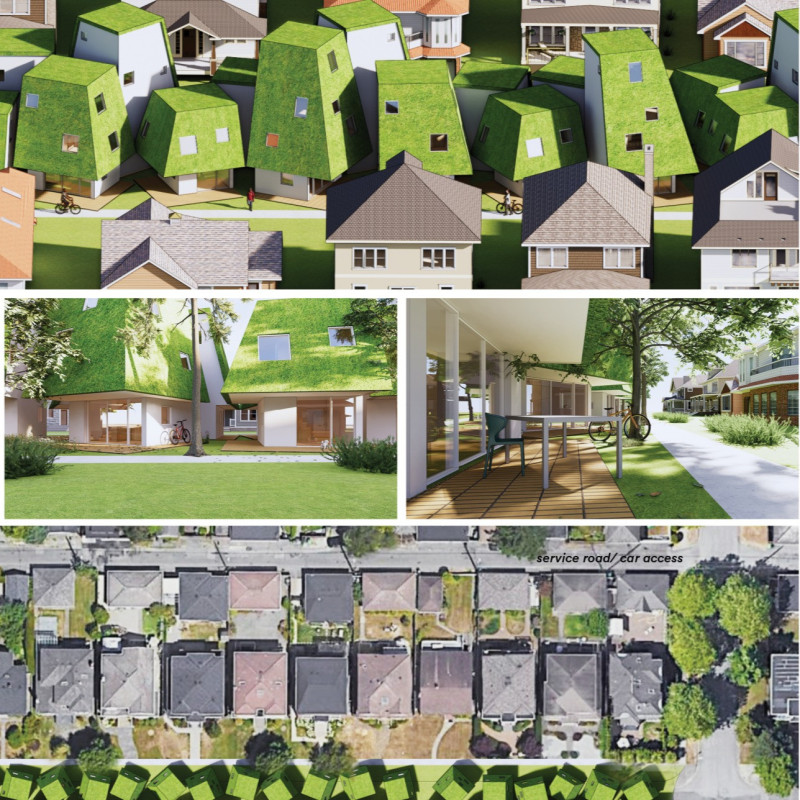5 key facts about this project
Parallel Houses is a design initiative in Vancouver that addresses the challenges of urban housing. The project aims to change how single-family homes are viewed and utilized in a city where they dominate the landscape. Its focus is on creating small-scale housing units that encourage social interaction while reducing the extensive road surfaces that typical suburban developments require.
Conceptual Framework
The idea of Parallel Houses is to rethink traditional single-family homes as part of a more interactive community. By turning the front road into a space for new housing units, the design proposes a more inviting environment. It shifts the balance between private homes and public spaces, prioritizing areas where residents can connect with each other.
Spatial Organization
Each housing unit has a compact layout that is raised vertically according to the needs of its occupants. This design encourages a natural flow between different areas of the home, with stairs serving as functional elements of the space. The project offers a distinction between upper and ground homes, allowing for flexibility in living arrangements. In the upper homes, functional areas like kitchen, dining, and sleeping spaces come together through the use of stairs, offering privacy and access to natural light.
Community-oriented Design
The ground-level units are built with adaptability in mind, combining areas for both living and working. These spaces open up to covered outdoor areas, which promote social interactions among residents. By incorporating informal communal spaces between the housing units, the project helps to create a lively urban atmosphere. This design fosters neighborly connections and nurtures a sense of belonging.
Environmental Integration
Another significant aspect of the design is the use of green walls, which blend the buildings into their natural surroundings. This choice not only makes the structures look more appealing but also helps residents feel connected to nature. The greenery enhances the living experience and encourages an environmentally friendly lifestyle among those in the community.
Large windows and cascading terraces enhance light and provide views, allowing residents to feel part of the landscape. This design choice blurs the lines between indoor comfort and outdoor space. It creates a living environment where nature is present in everyday life, enriching the urban experience for residents.




















































