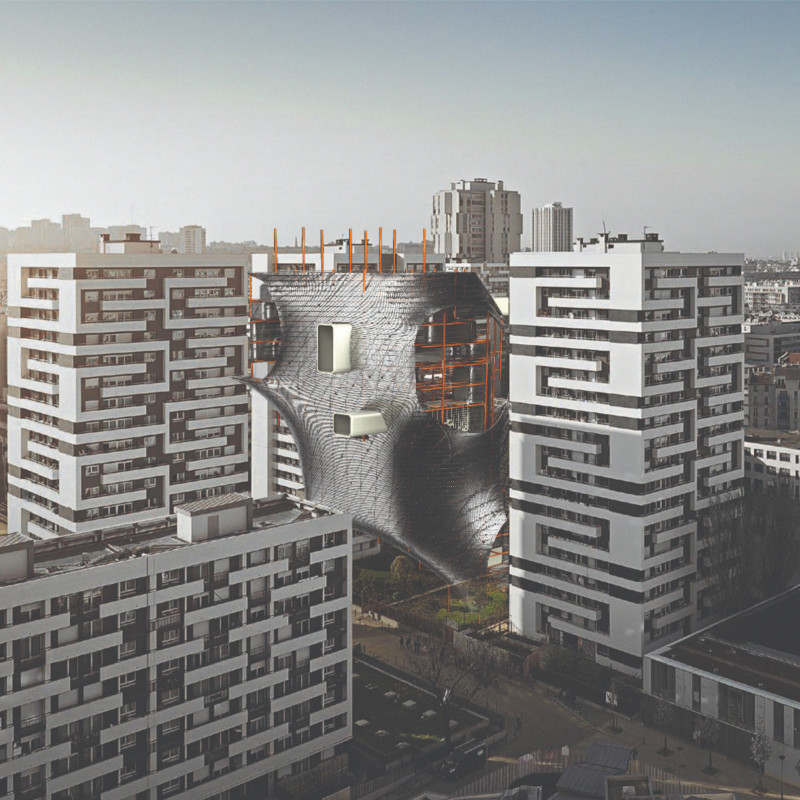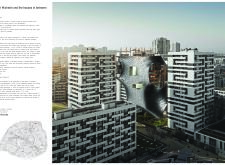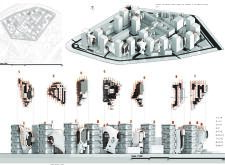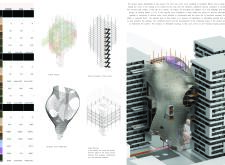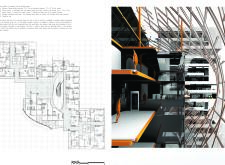5 key facts about this project
The design at Cité Michelet in the 19th arrondissement of Paris looks to solve the issues of urban density through a thoughtful approach to housing. By focusing on vertical growth, the aim is to increase the number of residential units while maintaining an existing architectural framework. This strategy not only seeks to provide more homes but also fosters stronger community connections among residents.
Concept and Context
The idea of the project builds on the high number of people living in the Cité Michelet area, where the low horizontal space is not enough to accommodate current needs. By using the existing concrete towers, the design introduces new housing units that fit well into the established environment. This method allows for additional residences while keeping the visual and functional character of the area intact.
Integration and Accessibility
The location plays a crucial role in the design’s effectiveness, as it sits at the crossroad of key transport routes, such as the railway line of Gare de l'Est, Avenue de Flandre, and Rue de Crimée. The project respects the earlier work of architects André and Pierre Coquet and Henri Auffret, who designed the original 16 towers with 19 floors, housing 1,791 units. With shared cores, residents, both old and new, will find it easier to access their homes, thus encouraging interactions and relationships in the community.
Structural Configuration
Repetition within the design is crucial for efficiency. Standardized structural components are employed across different housing types, enabling a streamlined construction process. Square profile extrusions are utilized in both horizontal and vertical elements, creating a sturdy and efficient framework. Each new section is designed with layers that enhance functionality, featuring spaces dedicated to living areas along with supporting volumes for larger spans.
Communal Living Spaces
The design emphasizes shared living by incorporating communal spaces on the upper floors and rooftops. These areas encourage social engagement among residents. Various unit types are accommodated, including studios, one-bedroom, and, in some cases, adaptable two-bedroom units. The arrangement of these living spaces promotes interaction, ensuring that the design not only provides shelter but also fosters a sense of belonging and community among its inhabitants.


