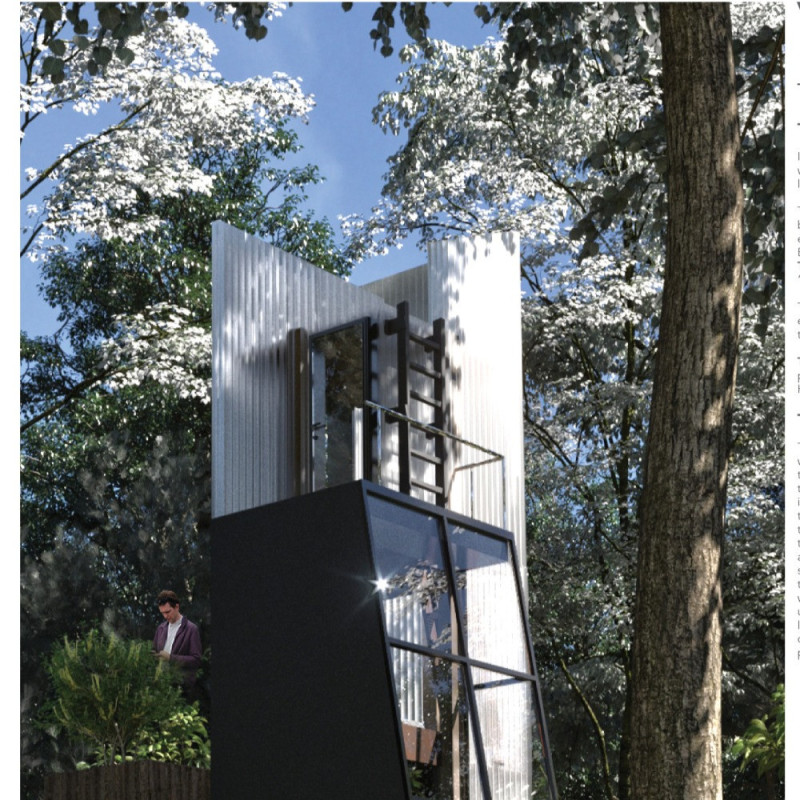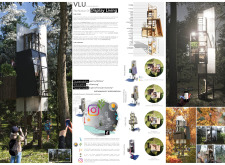5 key facts about this project
### Project Overview
The Vertical Light Unit (VLU) is an architectural concept designed to integrate sustainable practices with contemporary living. Located in a verdant landscape, the design emphasizes visibility and interaction, responding to the growing influence of social media on residential environments. The VLU aims to foster an immersive living experience that prioritizes environmental responsibility while educating users about sustainable living.
### Conceptual Framework
**Display Living**
The VLU is characterized by its innovative approach to “display living.” This concept merges the physical space of the home with a platform for interaction and visibility, challenging conventional notions of privacy and public space. By blurring these boundaries, the design seeks to create a residential unit that functions as both a livable space and a visual statement within its context.
**Spatial Organization**
The VLU features a vertically stacked modular design that accommodates distinct living areas across multiple levels. This arrangement enhances spatial experience and includes: a lounge and functional areas on the ground level for social interaction; a workspace and communal roof terrace on the second; and a private bedroom and additional outdoor space on the third. The verticality of the structure encourages movement and engagement with the surrounding environment.
### Materiality and Sustainability
The choice of materials reflects the project's commitment to sustainability and aesthetic integrity. Recycled aluminum serves as the exterior cladding for durability, while sustainably sourced timber adds warmth to interior spaces. Expansive glass panels maximize natural light and foster a connection between indoor and outdoor environments. The structural framework comprises steel for strength and flexibility, complemented by concrete footings that minimize land disturbance.
Sustainability initiatives within the VLU include a vertical wind turbine for energy generation, a rainwater filtration system for household use, and solar panels designed to support self-sufficiency. These features not only reduce ecological impact but also highlight the importance of sustainable practices to residents and visitors alike.
### Circulation and Interaction
Access within the VLU is facilitated by an internal spiral staircase that promotes vertical movement and serves as a focal point of design. This circulation strategy enhances spatial efficiency while fostering an engaging relationship between the various levels of the unit. The overall design thus embodies a balance of functional living, social interaction, and environmental stewardship, positioning the VLU as a forward-thinking model for future residential developments.


















































