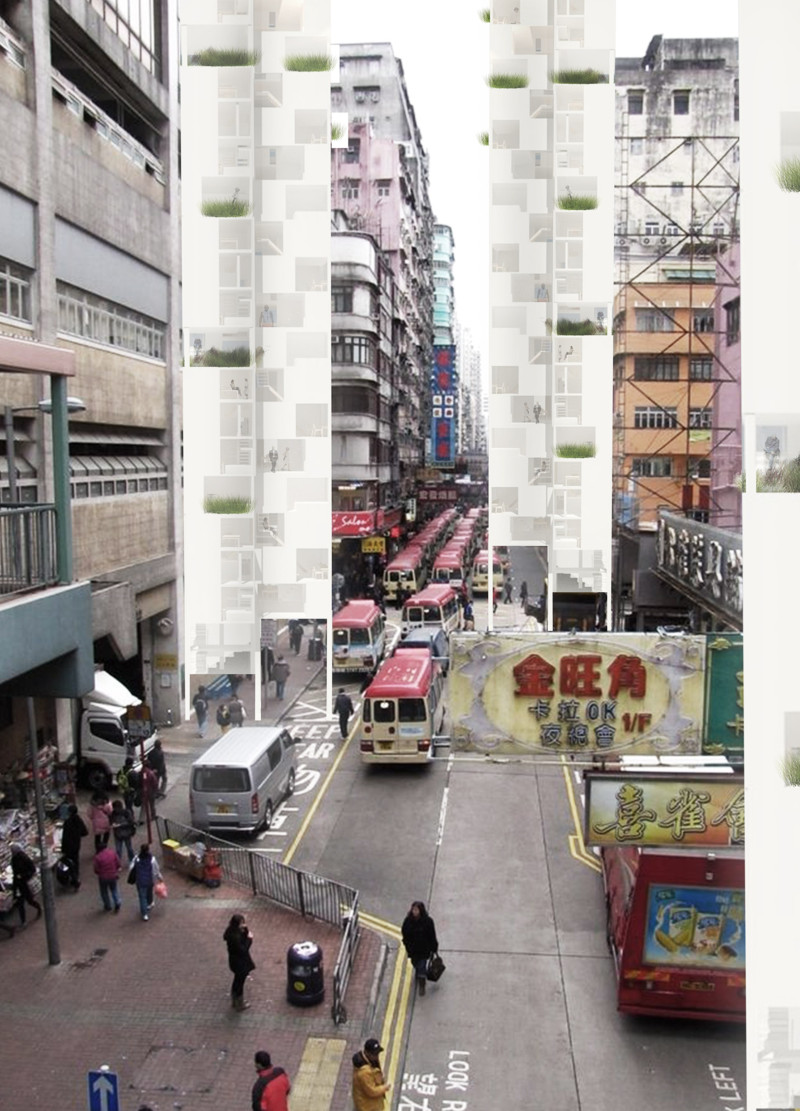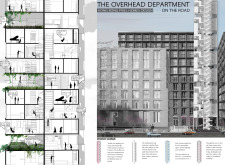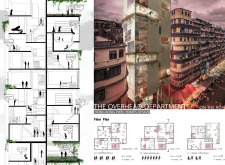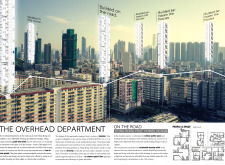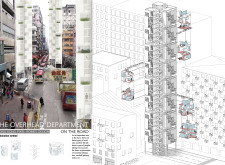5 key facts about this project
## Project Overview
"The Overhead Department" is an architectural design conceived for the urban landscape of Hong Kong, aimed at addressing the pressing housing crisis through sustainable and affordable solutions. The project leverages a modular design approach that maximizes vertical space, aligning with the diverse needs of the city's varied demographics. By embedding housing solutions within the urban fabric, it seeks to integrate living spaces into the densely populated environment.
### Spatial Strategy and Public Interaction
The design employs a **pixelated modular housing system** tailored to the spatial constraints of Hong Kong. This strategy allows for a range of living options, including shared units for couples, singles, and families, thus accommodating various household configurations. The vertical arrangement of units permits natural light and air to permeate the building and enhances ground-level public spaces. Outdoor terraces and communal green areas are integral to the design, fostering social interaction and community engagement among residents.
### Material and Environmental Performance
The project prioritizes durability and sustainability in its choice of materials. Anticipated materials include reinforced concrete for structural integrity, steel framing for flexibility, and glass facades to enhance natural lighting while offering a contemporary aesthetic. Additionally, eco-friendly finishes are intended to promote environmental conservation within interior spaces. The incorporation of vertical gardens and balconies supports biodiversity, creating a serene atmosphere that contrasts with the surrounding urban environment.
The careful design and strategic material selection serve to enhance urban density while promoting a sense of community and addressing the housing needs of a growing population. The focus on connectivity and transparency further emphasizes the project's commitment to an open living environment conducive to collaboration and resident interaction.


