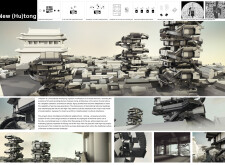5 key facts about this project
## Project Overview
The “New (Hu)tong” is situated in Beijing's traditional hutong neighborhoods and aims to integrate historical context with contemporary urban needs. The design confronts challenges related to housing demand while respecting the cultural significance of existing structures, offering a model that blends preservation with modern living requirements.
## Spatial Strategy and Engagement
The project's layout is inspired by the traditional Si-He-Yuan courtyard design, which historically accommodated single-family homes. This concept is adapted to create multiple units that foster communal living among modern families while retaining the original essence. A key feature is the vertical stacking of dwelling units, which optimizes the use of limited urban space and facilitates social interaction through centralized circulation routes, encouraging movement and accessibility.
## Materiality and Contextual Integration
Mindful material selection plays a crucial role in the project’s design, balancing traditional aesthetics with contemporary methods. Durable materials such as brick or stone pay homage to historical architecture, while glass introduces modernity through transparency. Steel elements are incorporated for structural integrity and innovative design features. These materials reflect an intention to harmonize with the existing fabric of hutong life, where the design emerges from the ground to create a dialogue with its surroundings, subtly blending traditional and modern architectural language.




















































