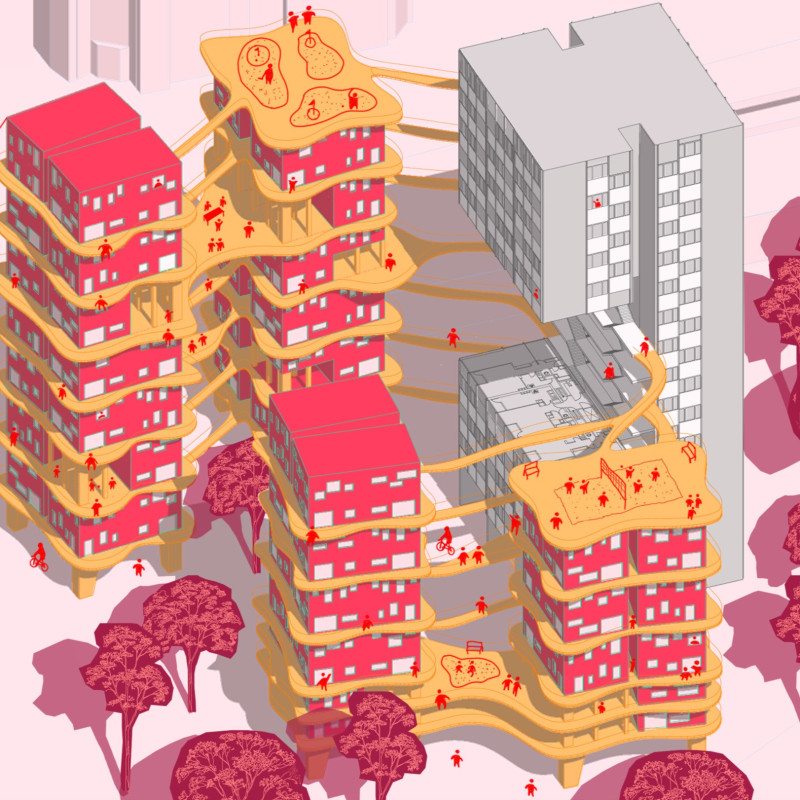5 key facts about this project
"SYMBIOTICS IN BERLIN" combines modern housing solutions with the established context of Berlin. Located in an urban setting, the design aims to solve housing challenges while encouraging interaction among residents. The main idea is symbiosis, where new high-rise towers exist alongside existing buildings, creating a cohesive urban experience.
Vertical Integration
The design uses existing vertical circulation systems to support high-rise towers. This choice improves movement throughout the building, which is crucial in a bustling city. The flats are arranged in duplex and triplex formats. This arrangement utilizes vertical space effectively, allowing for a variety of living options. Such a layout enhances the spatial experience, making it more inviting for residents.
Community-Focused Amenities
The architecture features a range of communal spaces that promote interaction among those who live there. These include common outdoor areas, co-working spaces, lounges, and multi-purpose rooms. These facilities help build a sense of community, counteracting the isolation often felt in traditional high-rise buildings. By providing areas for social gatherings and collaboration, the design enriches everyday life for residents.
Dual-Purpose Circulation
The project includes walkways that serve two main purposes: providing access to residential units and offering outdoor terraces for the residents. This design emphasizes the balance between private and communal living. It encourages outdoor activities and fosters connections among individuals. The walkways not only facilitate movement but also create opportunities for people to engage with their surroundings.
The variation in the forms of the walkways adds a distinctive character to the project. This design choice generates different experiences within the living spaces, all while focusing on the harmony of the environment.


















































