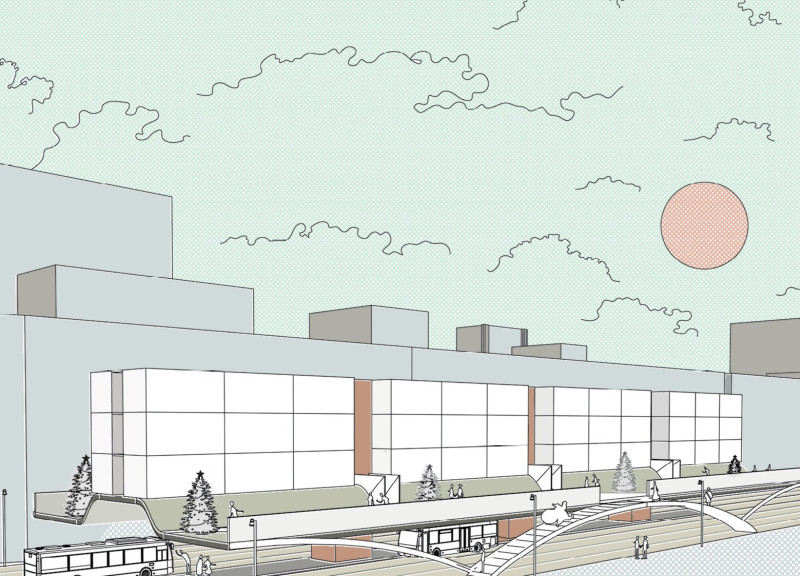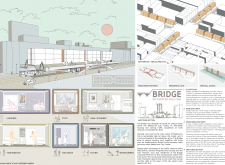5 key facts about this project
The Bridge, located in the heart of Melbourne City, is designed to tackle key urban issues, including affordable housing and traffic congestion. The concept revolves around vertical living, merging residential units with the existing tram network. This integration helps to mitigate rising housing costs while enhancing access to public transportation, enabling residents to move efficiently within the city without significant travel expenses.
Design Layout
The layout of The Bridge focuses on flexibility and diversity, providing various housing options for different people. Residential units include shared facilities like kitchens and bathrooms alongside private bedrooms. This setup encourages adaptability and allows for modifications to fit changing needs over time. By offering studio units and single units with balconies, the design addresses the requirements of diverse family configurations while making optimal use of limited space.
Pedestrian Accessibility
A notable aspect of The Bridge is its careful consideration of pedestrian movement within a typically congested urban area. The design offers a reimagined approach to traffic patterns, minimizing the need for pedestrian crossings. This enhances safety for those navigating the space. Green landscapes and walking paths are integrated to create an inviting environment. Gentle inclines lead pedestrians to elevated platforms, making it easier to traverse the area while promoting interaction with the public spaces.
Privacy and Community
Privacy is a primary concern in the design, particularly for residents on the ground floor. Residential units are designed to be slender and compact, arranged centrally to complement the surrounding cityscape. This strategic organization maintains separation between living spaces and pedestrian routes, addressing privacy needs while encouraging community connection. The careful arrangement of the building fosters a welcoming atmosphere that supports social interactions among residents.
Architectural Efficiency
While specific materials used in construction are not mentioned in the presentation, the focus on prefabricated modular units indicates a practical approach to building. This allows for quicker production and is in line with the growing demand for housing in Melbourne. By emphasizing efficient manufacturing, The Bridge emerges as a viable solution that balances the logistical challenges of construction with a thoughtful design.
The design features a blend of spaces that reflect a modern urban lifestyle, prioritizing sustainability and community connections. The Bridge serves as an example of how housing solutions can adapt to the complexities of city living while meeting the needs of its inhabitants.




















































