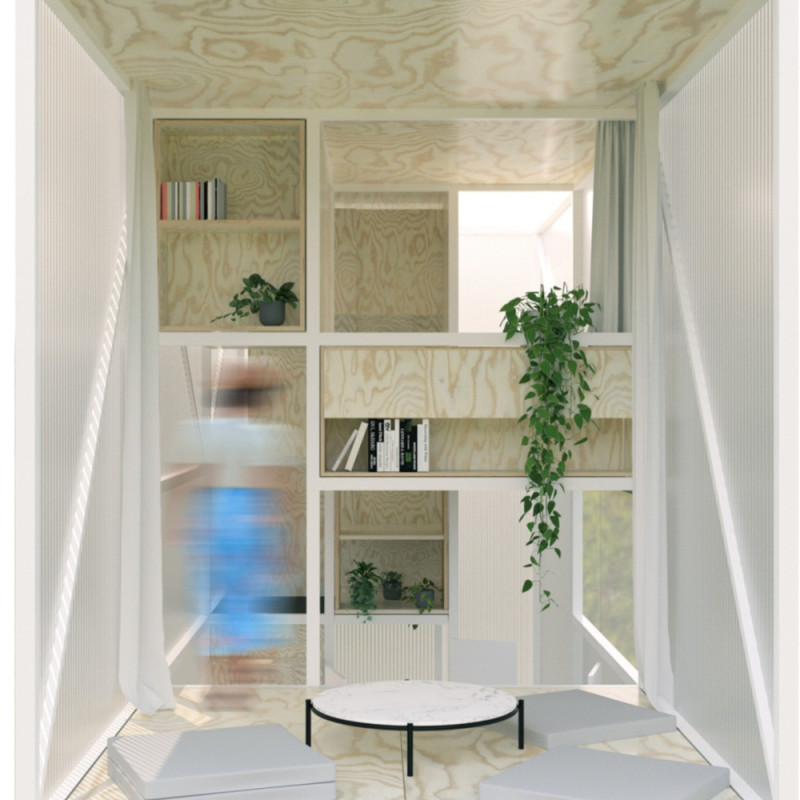5 key facts about this project
The Stairhouse project presents a modern approach to living space, focusing on practicality and simplicity. Set in an adaptable environment, the design highlights a functional arrangement of areas for cooking, dining, living, washing, and sleeping. By utilizing variations in height, the Stairhouse creates an open atmosphere that maximizes space while allowing for easy movement and interaction within the home.
Design Concept
A stair-shaped partitioning forms the backbone of the layout. Different heights connect the living spaces, enhancing the flow throughout the structure. This vertical design not only enriches the visual appeal but also encourages engagement among residents. Each area, while unique, contributes to an overall sense of harmony in the living environment.
Material Palette
The construction makes use of polycarbonate, wooden panels, and a thin steel structure. Polycarbonate allows for natural light to penetrate the interior, fostering a bright and inviting space. The wooden panels introduce warmth and create a comfortable feeling throughout, while the thin steel structure supports the design without overwhelming it. This combination of materials leads to a balance between openness and cohesion.
Adaptability
Adaptability is an important feature of the Stairhouse, enabling it to serve various needs based on its context. Its width of 2.8 meters allows it to fit well in urban areas, where it can accommodate vehicles beneath pilotis. In other settings, its modular design supports expansion and customization.
Aesthetic Integration
The thoughtful arrangement of materials and spaces results in a design that integrates well with its surroundings. The accessible roof serves as a place for solar panels and gardening, further underlining a commitment to sustainability. This careful attention to detail showcases how practical living spaces can connect with nature, providing a sense of comfort for its inhabitants.




















































