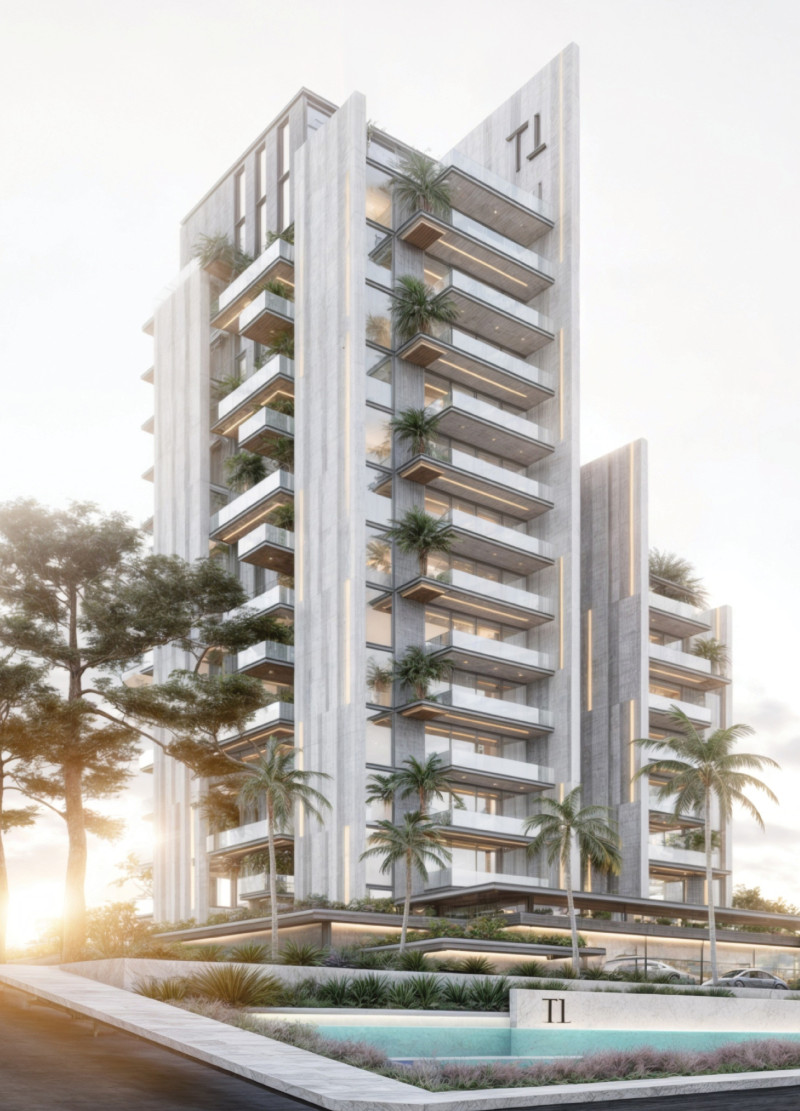5 key facts about this project
## Analytical Report on the Vertical Villas, Palmarius Project
**Location:** Densili, Turkey
### Project Overview
The Vertical Villas, Palmarius project is situated in the urban landscape of Densili, aiming to merge high-density residential living with the qualities of single-family homes. Designed as a response to the increasing demand for modern living solutions, the project consists of two towers housing 35 residential units. Each unit provides approximately 300 square meters of living space, ensuring a connection to the surrounding urban environment while prioritizing the privacy and comfort of its residents.
### Design Innovations
The architectural strategy emphasizes a stacking and shifting approach that allows for dynamic spatial arrangements and unobstructed views. This vertical configuration not only maximizes the use of natural light but also creates a distinctive façade that enhances the overall visual impact of the towers. Units feature open living areas that extend onto large terraces, fostering interaction with the outdoor environment and integrating greenery into daily life through elevated vertical gardens. Additionally, extended external walls are employed to balance privacy with sunlight control, contributing to both aesthetic appeal and occupant comfort.
### Materials and Construction Techniques
Material selection reflects a commitment to durability and design integrity. Concrete is utilized for structural components, offering strength and a contemporary aesthetic. Large glass windows enhance energy efficiency while allowing ample natural light, and wood finishes in the interiors provide a warmth that contrasts with the sleek exterior. Stone is used for cladding and flooring, reinforcing the project’s sophisticated visual language while ensuring long-term durability. The combination of these materials not only addresses functional requirements but also adds to the overall character of the development.




















































