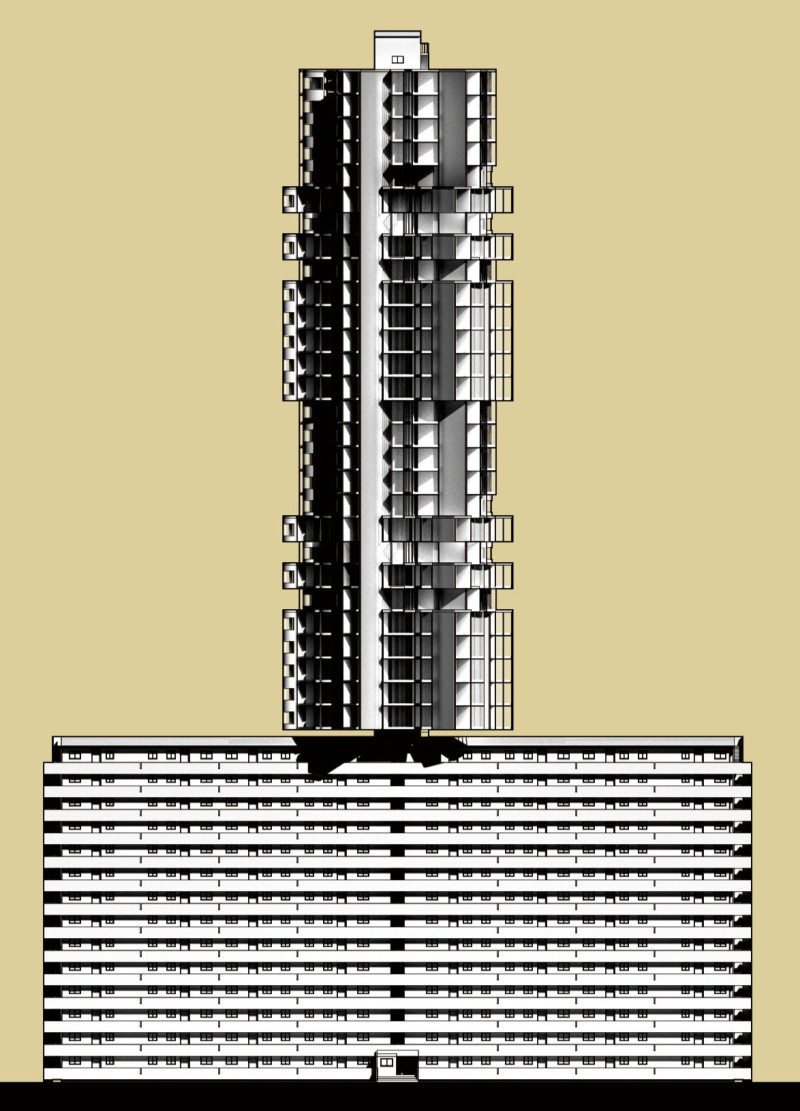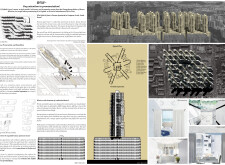5 key facts about this project
## Architectural Design Analysis: Eumma Apartment Project
### Overview
The Eumma Apartment project is located in Gangnam, Seoul, an area characterized by its dynamic urban lifestyle and high-density residential development. The design aims to enhance community engagement while addressing the limitations often associated with urban living. The architectural expression integrates functionality with an emphasis on aesthetics, providing both private and communal living experiences tailored to contemporary needs.
### Spatial Strategy
The project's name, "Eumma," translates to "look outside" in the Chungcheong dialect, encapsulating its design philosophy focused on external connectivity. To optimize urban space, the design utilizes a vertical expansion strategy that increases housing units without extending the building's footprint. This approach preserves ground space while fostering an environment where both personal and communal needs are met. Each apartment is arranged to promote privacy while simultaneously allowing for social interaction, striking a necessary balance in high-density housing.
The floor plan features a central public space around which private areas are organized, ensuring an abundance of natural light and views for all residents. This thoughtful arrangement encourages residents to engage with their surroundings, enhancing the living experience and integrating them into the vibrant context of Gangnam.
### Material Selection and Sustainability
Materiality plays a pivotal role in influencing the project's overall aesthetic and functionality. Key materials include:
- **Concrete**: Utilized for structural integrity, offering both durability and an urban aesthetic.
- **Glass**: Extensively employed in facades to maximize natural light and blur the boundaries between indoor and outdoor settings.
- **Marble**: Selected for common areas, adding a touch of elegance while providing durability.
- **Steel**: Incorporated in structural elements, supporting safety and modern design lines.
These materials are chosen not only for their practical functions but also for their contribution to the design philosophy of transparency and connectivity, aligning with sustainable urban development goals by minimizing energy consumption while enhancing the quality of life for residents.


















































