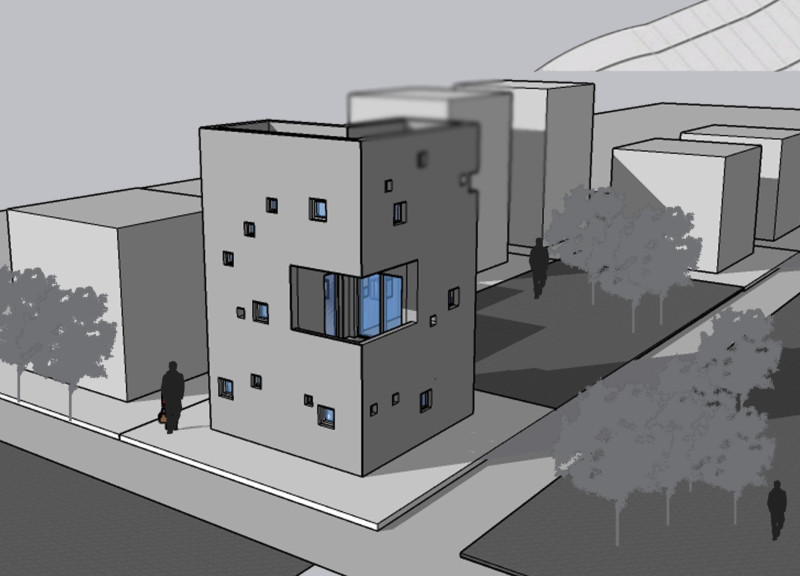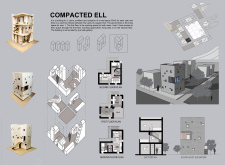5 key facts about this project
The Compacted Ell accommodates two users: an architect and a sculptor. Located in a compact urban setting, the building provides 36 m² for each user and a shared terrace of 9 m². The design emphasizes efficient use of space, blending private living areas with workspaces. This balance fosters both independent activities and moments of collaboration.
Spatial Organization
The ground floor serves as User 1’s living area. It includes a bedroom, a toilet, a kitchen, and a living room. This setup prioritizes comfort and convenience, making daily routines straightforward. The design provides a welcoming home where essential functions are easily accessible.
Workspaces
The first floor is designated as a shared working space for both users. This arrangement supports productivity and creativity, allowing each user to engage with their work while remaining connected to the other. User 2 accesses their workspace from this level, promoting teamwork and a sense of community.
Vertical Arrangement
User 2’s living area occupies the second floor. This vertical arrangement provides a clear distinction between personal and professional spaces. By situating living quarters above the workspace, the design enhances privacy for both users. The common terrace in between encourages social interaction and relaxation, contributing to the overall atmosphere of the building.
Environmental Context
The building is surrounded by a private garden, adding greenery to the environment. This outdoor space enhances the overall livability of the home, offering a peaceful area for respite. It also creates a buffer from the busy urban surroundings, allowing for a more tranquil experience at home.
Overall, the design reflects a thoughtful approach to the needs of its occupants. It balances shared and individual spaces within a compact footprint, creating a practical and comfortable living environment. Each element is designed with attention to functionality and ease of use, ensuring a harmonious lifestyle for both users.



















































