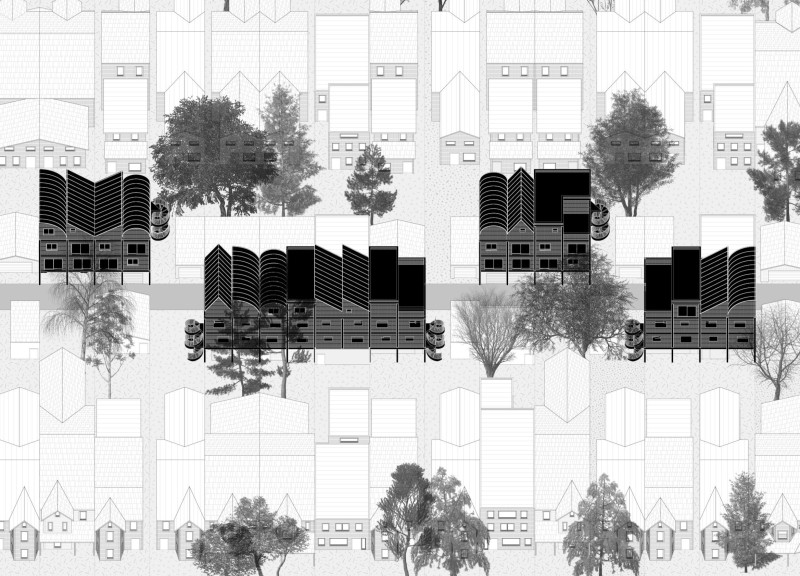5 key facts about this project
The design project centered on reclaiming back alleys in Toronto aims to change these often-overlooked spaces into practical living areas. Located in a busy urban environment, it tackles the issue of underused alleyways that typically function as storage zones or canvases for street art. The primary goal is to shift land that is normally set aside for vehicles back to local residents, by adding housing above existing garages.
Concept and Functionality
At the heart of the project is the idea of adapting narrow plots connected by back alleys. These areas represent an opportunity to introduce residential living in an urban setting while keeping existing systems intact. Rather than removing parking, the design suggests constructing residential units on top of garage structures. This approach allows for better use of land without disrupting the flow of traffic.
Modular Design Approach
A modular structural grid is employed, which supports different residential layouts ranging from studios to larger two-bedroom units. This flexibility is important, allowing future residents to tailor their spaces to meet their needs. The designs encourage individuality and creativity, values that resonate in modern urban living.
Visual Integration and Context
The design carefully considers its surroundings, aiming for visual consistency with existing homes. The proposed units reflect the architectural style of current townhouses nearby, which helps blend them into the neighborhood. The arrangement and size of the buildings are planned to accommodate both pedestrians and vehicles, making the space safer and more accessible for all users.
Community Engagement
Beyond providing living areas, the project aspires to bring life back to the alleys as community spaces. New residential units are meant to stimulate social interactions and foster a sense of belonging in typically quiet areas. In doing so, the design enhances not just the physical space but also the social fabric of the neighborhood.
Each residential unit is designed to incorporate unique roof spaces that allow for personal touches and outdoor experiences. This detail reflects the project's attention to improving everyday life in a dense urban setting.




















































