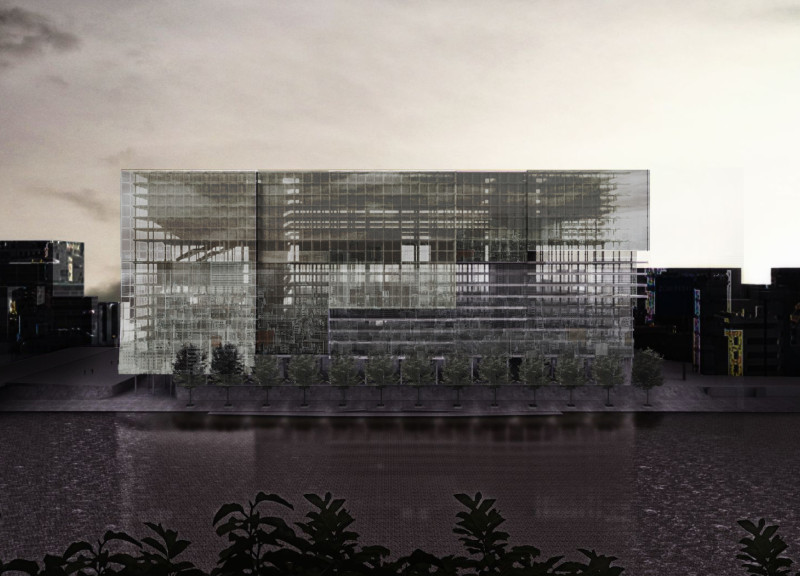5 key facts about this project
The skyscraper project in Osaka, Japan, presents an important response to urban density and functionality. Designed to host a variety of public and private functions, the structure acts as a focal point for community interactions. By integrating different programs within a single vertical form, it allows for fluid interactions among inhabitants. Furthermore, the design emphasizes transparency and connectivity to the surrounding cityscape, addressing the needs of modern urban life.
Design Concept
A central theme of the design is the strategic arrangement of public programs alongside private spaces. This intentional layout promotes accessibility, encouraging various user groups to engage with each other. The building's transparent facade plays a significant role, providing wide views of the environment. Natural light floods the interior, enhancing the atmosphere and allowing users to remain connected to the vibrant city life outside.
Zoning and Circulation
The zoning within the skyscraper is thoughtfully organized, distinguishing between horizontal and vertical arrangements. Horizontal zoning facilitates a clear distribution of volume, while vertical layers align with the natural flow of the nearby river and roadways. This planning assists in effective circulation, enabling smooth movement for both pedestrians and vehicles. Clearly defined routes cater to specific populations, such as office workers and hotel guests, helping to simplify navigation across the building.
Programmatic Diversity
Within the skyscraper, various functions come together to create a lively environment. The design includes retail areas, a foyer, concert halls, hotel accommodations, and cultural spaces like museums. This variety enhances the building's role as a center for community activities and cultural education. Each program is crafted to provide rich experiences, allowing occupants to engage in different activities and interactions as they move through the space.
Architectural Features
Key architectural elements, such as the grand staircase leading to the concert hall, serve both functional and visual purposes. This staircase guides movement while acting as a significant design feature, promoting flow throughout the building. Levels dedicated to concert halls and exhibition spaces enhance the complex's dynamism, inviting visitors to explore and participate in a range of cultural offerings. The addition of outdoor terraces further enriches the experience, creating spaces for leisure and interaction with the environment.
The design allows for a meaningful connection to the scenic views of the adjacent river. Opportunities to witness sunsets from various vantage points within the skyscraper provide a reflective quality to the overall experience.























































