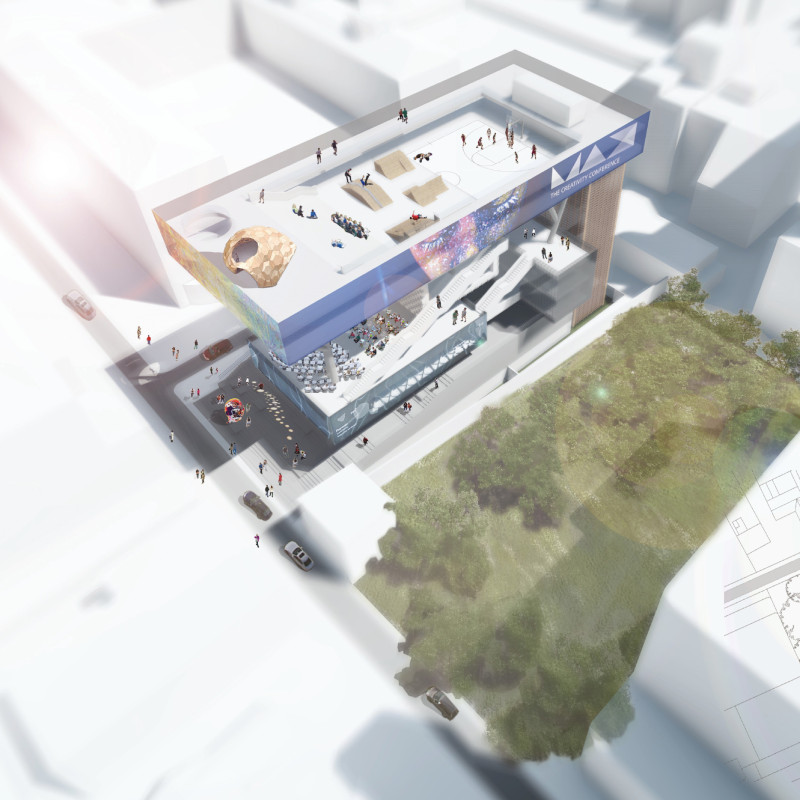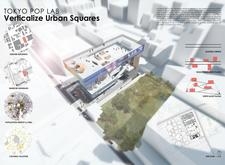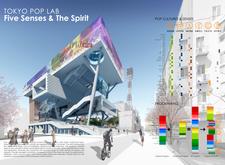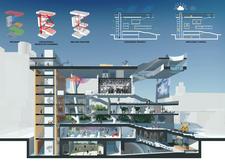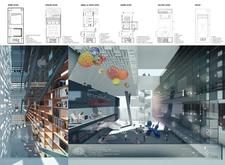5 key facts about this project
### Overview
Located near the Japanese Emperor's residence in Tokyo, the Tokyo Pop Lab occupies a culturally and politically significant area characterized by dense residential infrastructure and historical landmarks. The design addresses the constraints posed by narrow sidewalks and the lack of public spaces, aiming to enhance community interaction and participation.
### Spatial Strategy and User Engagement
The Tokyo Pop Lab employs a "Verticalize Urban Squares" strategy, which responds to existing urban design challenges by creating multi-level public spaces. This vertical approach facilitates engagement and cultural exchange, serving as a crucial link between community resources and public life. The interior layout is thoughtfully zoned to promote sensory experiences and social connectivity, with dedicated spaces for gatherings, exhibitions, culinary experiences, and performances. The open floor plan encourages fluid movement throughout the structure, allowing for spontaneous interactions among users.
### Material Choice and Sustainability
Material selection is integral to the project, reflecting both aesthetic intent and sustainability objectives. Transparent glass enhances visual connectivity and natural light, while steel offers structural integrity for the vertical design. The incorporation of wood in internal areas provides warmth and a tactile experience, reinforcing the connection to nature. Extensive use of green roof systems demonstrates a commitment to environmental sustainability, managing rainwater and contributing to insulation. Vertical gardens and urban agriculture initiatives further promote ecological awareness and local biodiversity, adapting to the needs of a metropolitan setting.


