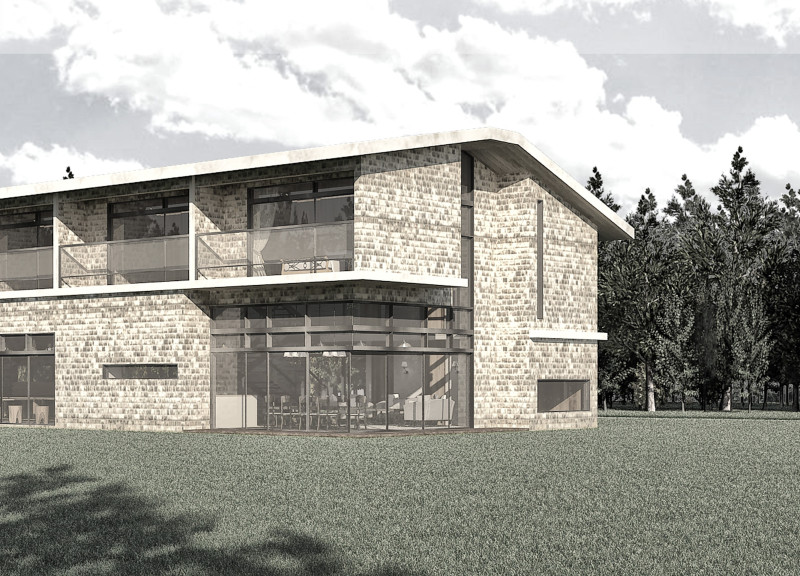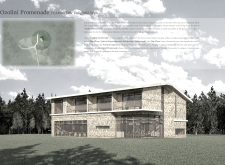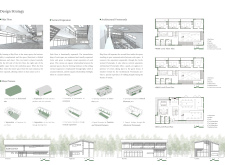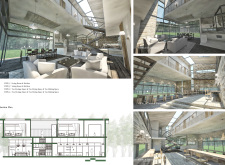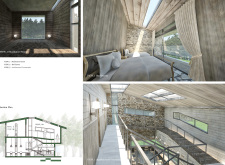5 key facts about this project
"Ozolini Promenade" is located in Ozolini, featuring the historic Stone Barn built in 1850. The design aims to connect the building with the natural environment, particularly the forest that lies to the east. The focus is on improving visitor experiences by allowing engagement with natural elements, such as trees and changing light throughout the seasons.
Skip Floor
The Skip Floor is an important aspect of the design, acting as a horizontal layer within the space. It separates different functions while creating visual connections. The centrally located stair cores enable easy movement between levels, allowing for expansive views that link the interior to the outside. This design encourages a constant interaction between the built environment and nature.
Vertical Expansion
Incorporating Vertical Expansion creates a relationship with the nearby trees, guiding the eye upward and enhancing spatial awareness. This feature strengthens the connection between the building and its surroundings. Occupants can see and feel the height and scale of the forest, which adds to the overall experience. Windows placed in the ceilings let natural light fill the space, reinforcing the bond between light and the interior.
Architectural Promenade
The Architectural Promenade serves as a pathway that connects different areas of the building. It provides spots for observing activities within the guest house. This design encourages movement and interaction, allowing visitors to engage with the environment while enjoying views of the landscape.
Internal Layout
Inside, the layout includes distinct spaces such as bedrooms, bathrooms, a balcony, a shower room, a meditation room, and communal areas including the living room and kitchen. Each area is arranged thoughtfully, ensuring they enhance the overall experience. Open spaces reduce visual separation, fostering a natural flow between different functions.
A large window in the communal area frames views of the forest, inviting the natural landscape into the living space and blending the indoor environment with the outside world.


