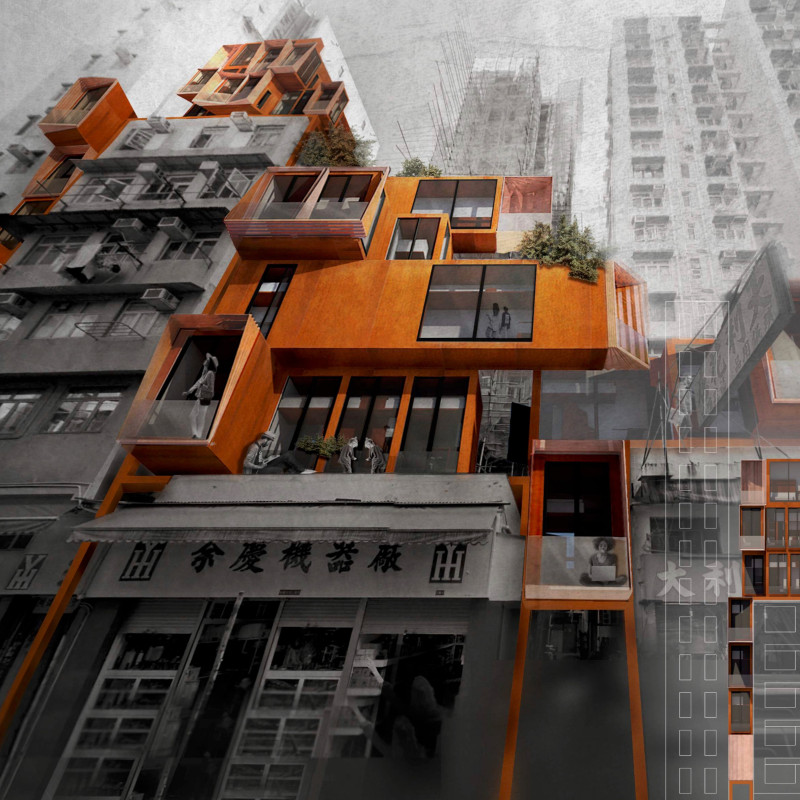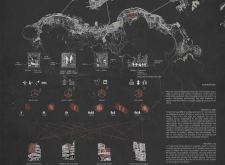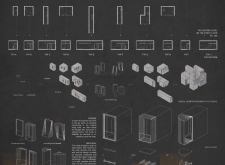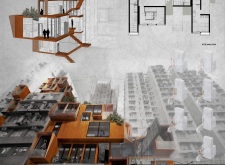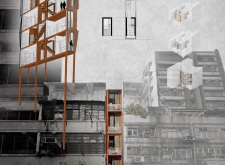5 key facts about this project
**Overview**
Located in the densely populated urban context of Hong Kong, the project focuses on addressing housing demands by utilizing available gaps within the existing urban fabric for new construction. The intention is to create sustainable living solutions for the local population, particularly for residents facing socio-economic challenges. By integrating modern design sensibilities into established neighborhoods, the initiative promotes a more cohesive urban environment.
**Site Integration and Spatial Strategy**
The design responds to the complexities of the existing landscape, enabling the incorporation of new structures without compromising the integrity of older buildings. The strategy focuses on vertical expansion within narrow sites, optimizing space use while acknowledging infrastructural constraints. This modular approach supports various residential layouts, accommodating diverse family structures and enhancing community interaction through carefully designed common spaces.
**Material and Environmental Considerations**
A selection of materials has been made to ensure structural integrity and aesthetic appeal. This includes concrete for durability, steel for framework support, and glass to foster an open atmosphere. Timber is used for terraces, providing warmth and visual contrast, while elastic board is proposed for facades to enhance natural ventilation. Emphasizing sustainability, the design incorporates green terraces, large glass panels, and other features that promote biodiversity and environmental responsibility. The project also prioritizes safety through the use of fireproof materials, ensuring compliance with safety regulations.


