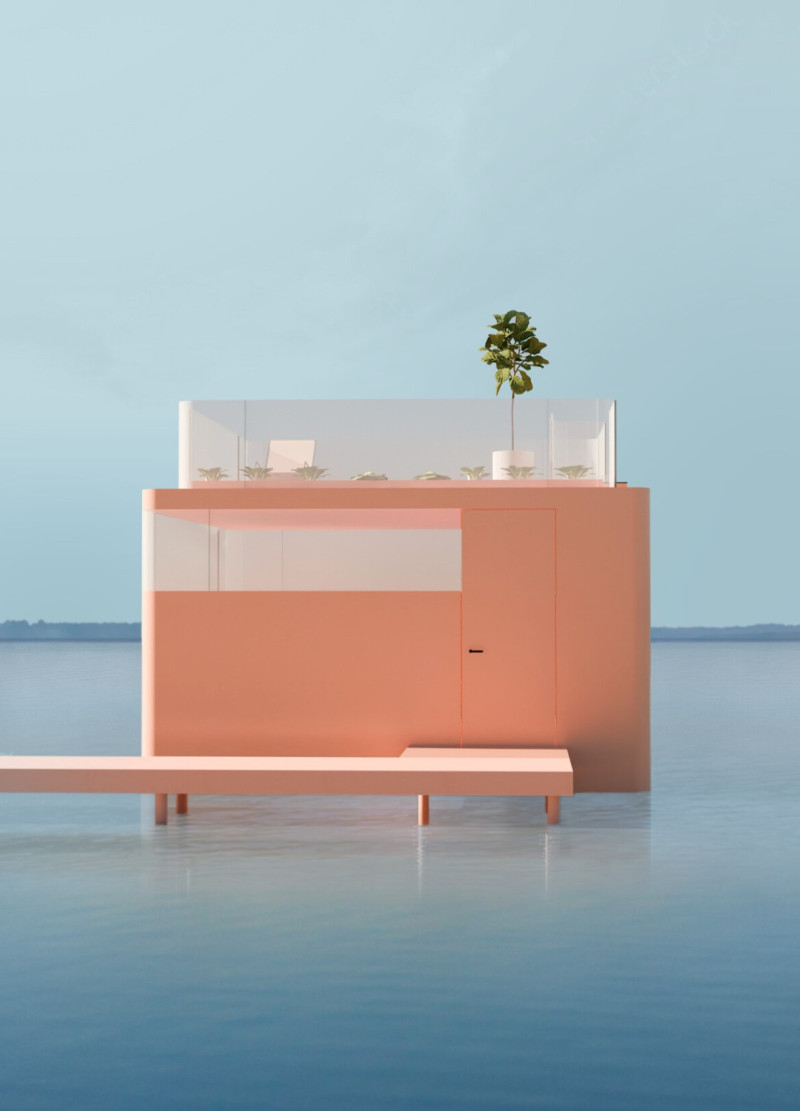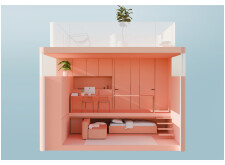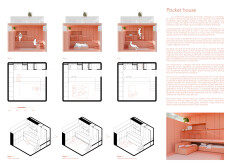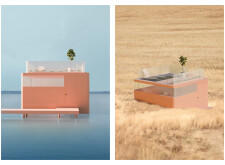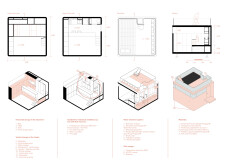5 key facts about this project
## Analytical Report on the Pocket House Architectural Design Project
### Overview
The Pocket House is a compact architectural design developed to address the complexities of urban living through a versatile, multipurpose space. Situated in an urban context characterized by rising living costs and climate-related challenges, the design focuses on creating adaptable housing solutions that prioritize functionality and sustainability. Its conceptual framework, material selection, and design principles reflect an acute awareness of the pressing need for innovative residential environments.
### Spatial Organization and Adaptability
The design features two levels with distinct spatial functions. The upper level is designed as an open area equipped with large windows that facilitate an abundance of natural light, fostering a sense of spaciousness and an indoor-outdoor connection. In contrast, the lower level serves as a cozy retreat that incorporates essential living amenities, including a compact bedroom and an ergonomic workstation, which accommodate the varied needs of users throughout the day.
The use of modular furniture and movable walls allows for dynamic reconfiguration of the spaces, thereby enhancing versatility. This flexibility ensures that the house can easily transition between work, relaxation, and leisure, reflecting the increasing prevalence of remote work culture and the need for multifunctional residential spaces.
### Material Selection and Sustainability
The Pocket House employs a carefully curated selection of materials that emphasize both aesthetic appeal and functional performance. Notable materials include Ecolux roof access skylights for thermal efficiency, reinforced polyethylene for durability, and 50mm insulated polyurethane for enhanced energy performance. The incorporation of solar panels and a rainwater collection system underscores a commitment to sustainability by promoting energy autonomy and effective water management.
Additionally, the exterior features a coral pink façade that adds vibrancy and warmth to the design while reinforcing its contemporary aesthetic. A hydroponic garden is integrated into the project, not only contributing to the biodiversity of the living environment but also enhancing the occupants' connection to nature.


