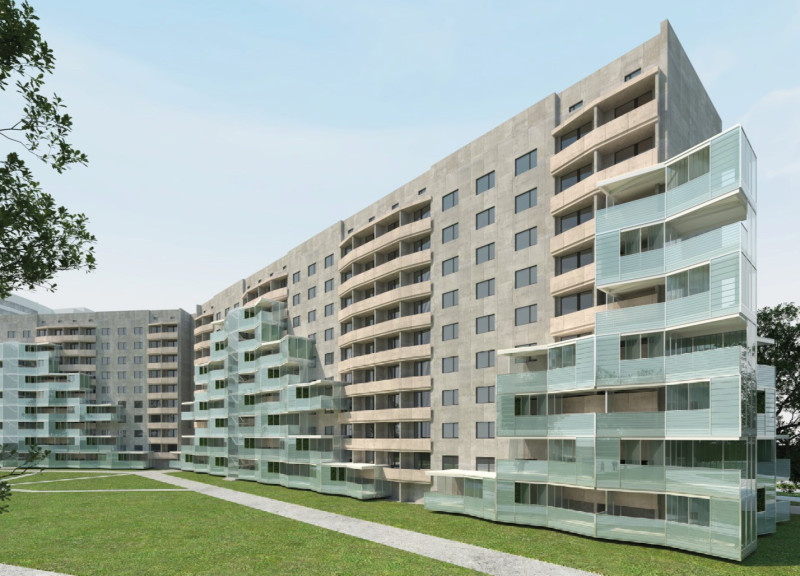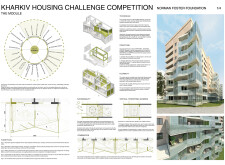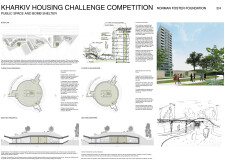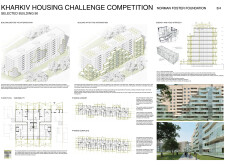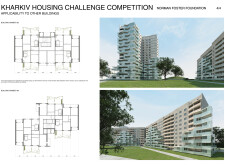5 key facts about this project
The Kharkiv Housing Challenge Competition seeks to revitalize areas impacted by conflict while improving community living standards in Kharkiv, Ukraine. The project employs a modular design strategy that emphasizes adaptability and resilience within the urban environment, addressing contemporary housing challenges through a community-oriented framework. The design integrates multifunctional spaces to enhance both social interaction and preparedness for varying circumstances.
### Modular Design and Community Interaction
The core concept revolves around a modular framework that allows for flexible configurations suited to diverse residential and communal requirements. Each module is designed to capitalize on verticality and openness, maximizing natural light and ventilation. This design approach not only accommodates individual needs but also fosters community engagement through open, shared areas. The inclusion of strategic dual-purpose spaces, such as community areas that can serve as bomb shelters, reflects an awareness of the socio-political context and contributes to the dual functionality of the architecture.
### Material and Structural Considerations
Material choices focus on durability, functionality, and environmental responsibility. Key components include expansive glass facades that promote transparency and connection to the surroundings, reinforced concrete for foundational stability, and a modular steel framework that enhances the building's prefabrication potential. Sustainability measures are integrated into the design, featuring vertical hydroponic gardens and systems for rainwater harvesting. These not only support food production but also illustrate a commitment to ecological stewardship and resource management within the urban landscape.
The project exemplifies an innovative approach to housing that prioritizes both individual and community needs through thoughtful design and material selection, contributing to a holistic urban recovery strategy.


