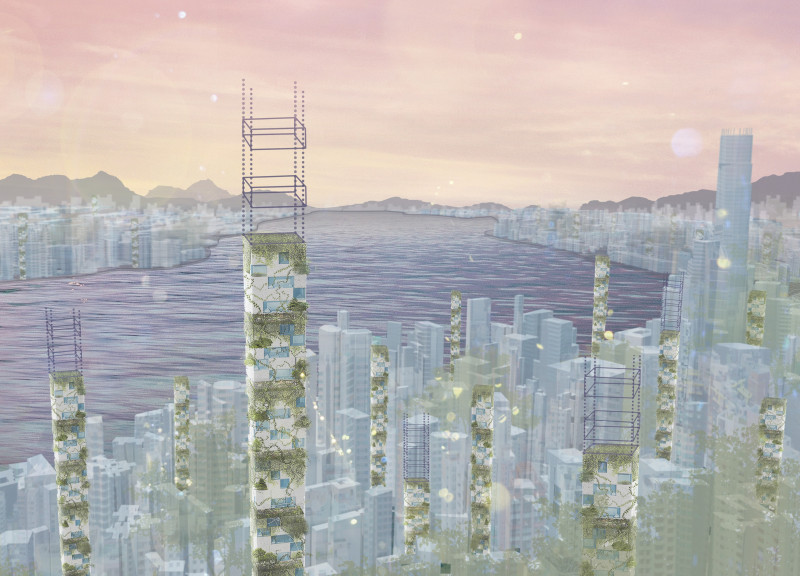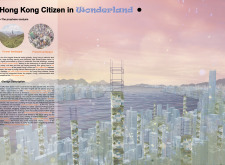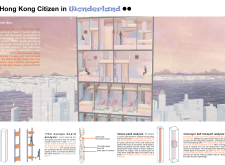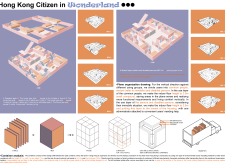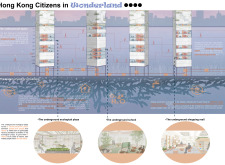5 key facts about this project
## Overview
"Citizen in Wonderland" addresses the unique challenges of Hong Kong's dense urban environment, where high land use and soaring housing costs create a pressing need for innovative and sustainable design solutions. The initiative seeks to enhance urban livability by integrating green spaces and promoting community engagement within a vertical habitat framework. By leveraging the city's vertical expansion potential, the project reexamines the urban experience, providing an alternative to conventional living in high-density areas.
## Spatial Strategy and User Experience
The design incorporates a vertical forest concept, featuring green terraces at various levels to foster biodiversity and air purification. These terraces are strategically positioned to allow residents easy access to greenery, promoting physical and mental well-being. Public activity layers are interspersed throughout the structure, with communal spaces added every five floors to encourage social interaction and reduce feelings of isolation. This arrangement cultivates a sense of community among residents, providing spaces for diverse activities such as gardening and social gatherings.
## Materiality and Structural Features
The project's material palette emphasizes sustainability and resilience, utilizing reinforced concrete for structural integrity, along with innovative insulating materials to minimize energy waste and external noise. Green plants are integrated into the design through ecological walls, enhancing both aesthetics and functionality. Key structural innovations include a conveyor belt transport system facilitating efficient movement between units and a unique escape board mechanism for emergency situations, allowing safe exits without reliance on elevators. Together, these elements contribute to a functional living environment that aligns with contemporary urban needs while promoting environmental stewardship.


