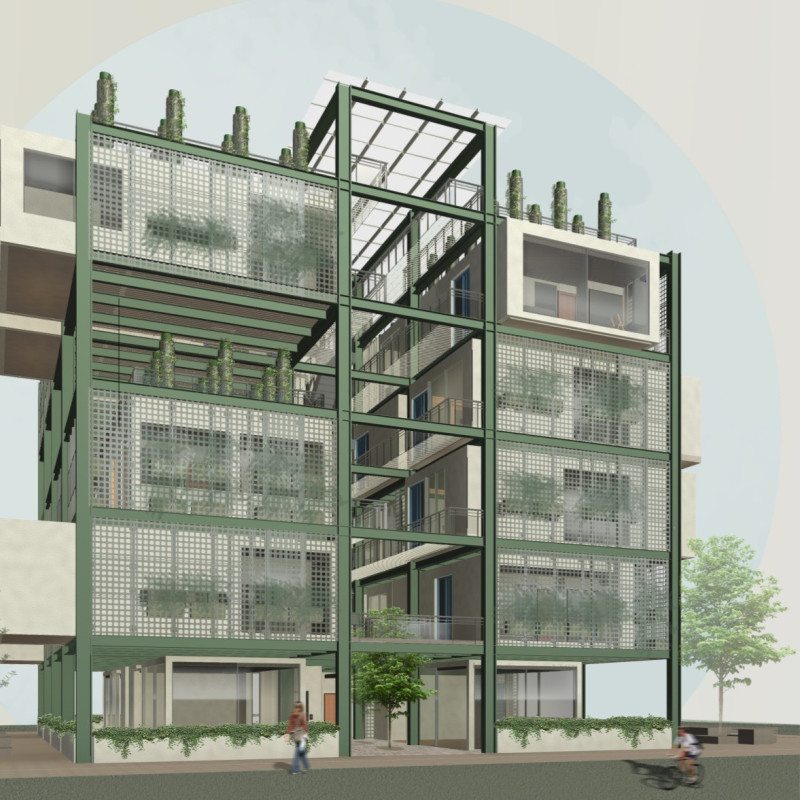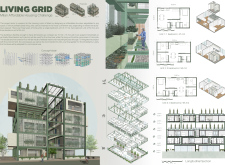5 key facts about this project
## Project Overview
Located in Milan, Italy, the Living Grid project addresses the ongoing housing crisis by proposing an affordable and adaptable structure designed to accommodate various pre-fabricated living units. The aim is to provide flexible housing solutions that cater to the diverse needs of urban residents while enhancing the overall living environment in the city.
## Spatial Configuration and User Experience
The design features three distinct types of living units: a 1-bedroom unit (47 m²), a 2-bedroom unit (50 m²), and a 3-bedroom unit (65 m²). Each unit prioritizes space efficiency while ensuring comfort and usability through an open-plan layout. The building’s dimensions allow for both horizontal and vertical expansion, facilitating adaptability based on changing spatial needs. The strategic placement of windows maximizes natural light, contributing to a healthy indoor atmosphere that promotes well-being and social interaction among residents.
## Material Selection and Environmental Integration
Sustainability is a key focus, with a selection of materials geared toward energy efficiency and ecological functionality. Reinforced concrete provides structural support, while steel beams enable flexible spatial configurations. The façade incorporates welded mesh panels that enhance ventilation and daylight penetration, creating a biophilic environment through the integration of vertical gardens. These features not only improve aesthetic appeal but also support urban biodiversity and enhance thermal performance, addressing environmental considerations in contemporary urban design.


















































