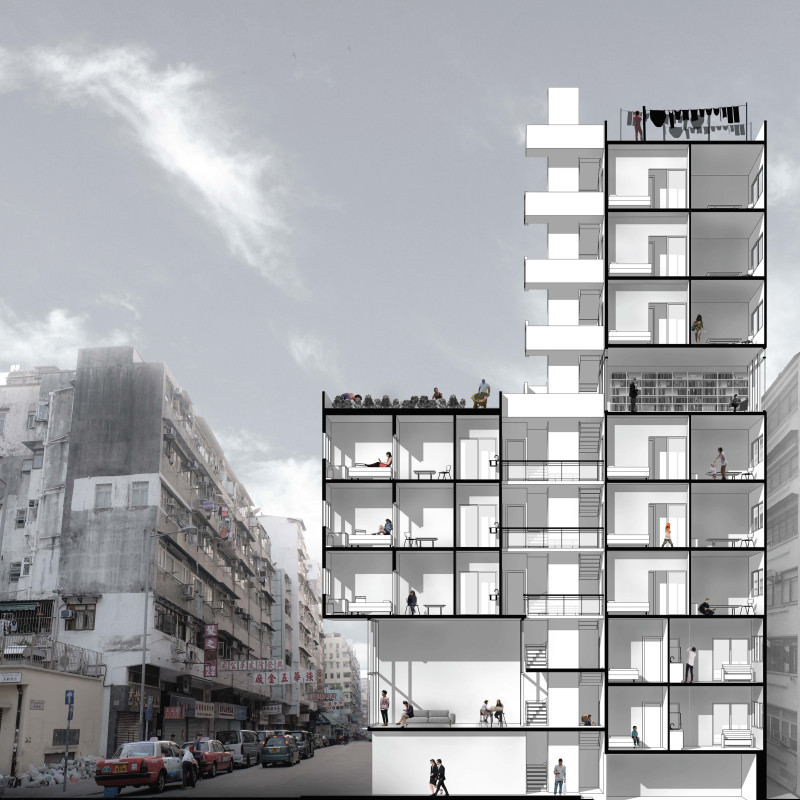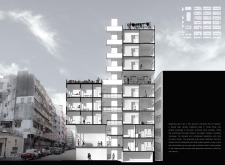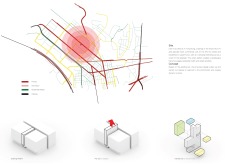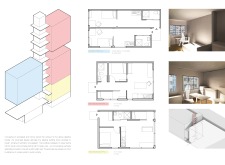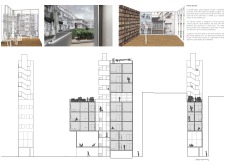5 key facts about this project
### Overview
Located in the Sham Shui Po district of Hong Kong, the project involves a nine-story mixed-use complex that addresses the complexities of urban living while enhancing social connectivity among residents. The design draws inspiration from the dense urban fabric and seeks to integrate seamlessly into the existing street pattern, which prioritizes pedestrian movement. By reinterpreting the volume and spatial organization, the structure aims to create adaptive environments that meet the needs of the community.
### Spatial Strategy and Organization
The site, measuring 5m x 19m, presents typical urban challenges but allows for an innovative mixed-use approach that harmonizes commercial and residential functions. The design includes communal areas and private residences, with the ground floor dedicated to fostering public interaction, and upper levels providing residential privacy. Housing options range from compact studios to two-bedroom units, ensuring flexibility for various demographics. Shared amenities are strategically placed throughout the building, promoting engagement among residents while maintaining individual privacy.
### Materiality and Sustainability
A thoughtful selection of materials underscores the project's commitment to sustainability and functional design. Key components include reinforced concrete for structural integrity, glass for enhancing natural light and visual connections to the outdoors, and steel for efficient construction methods. The design features communal farming terraces, a double-height lounge, and designated quiet areas, promoting diverse use of space and encouraging both social interaction and reflective solitude amid the urban setting. Overall, the materials and configurations reinforce a cohesive architectural language that responds to the site’s context and community needs.


