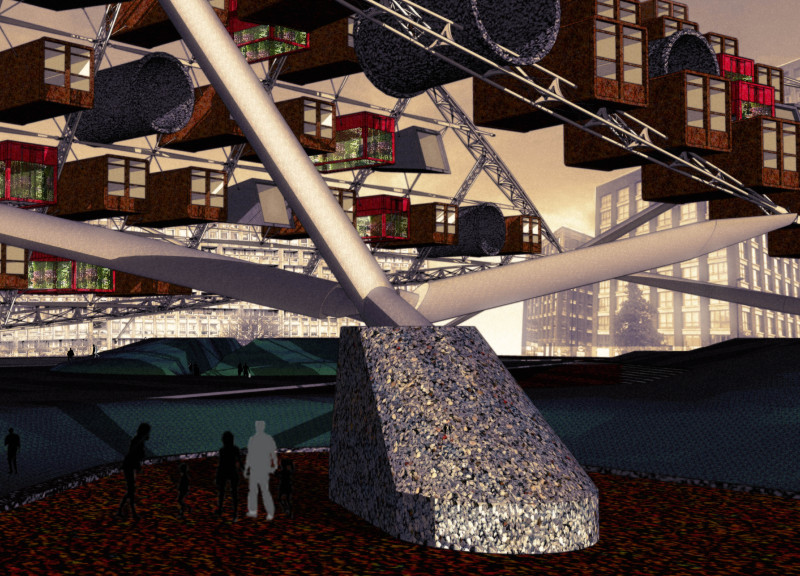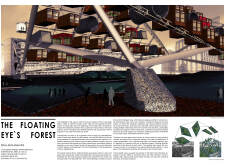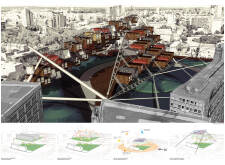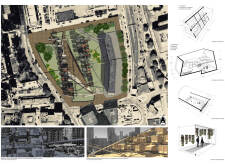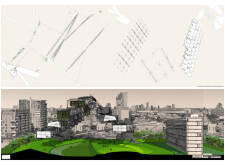5 key facts about this project
The design addresses the significant housing shortages in London by exploring new ways to use urban space. Located in a densely populated area of the city, the idea is to convert underused public areas into functional housing. The overall approach focuses on bringing empty public layers to life, creating spaces that serve the dual purpose of providing homes while enhancing community interactions.
Urban Layout and Green Spaces
The project features an arrangement of four urbanized blocks surrounding a central green void. This void includes parks, plazas, and shared spaces that encourage socializing and leisure activities. By incorporating green areas at the heart of the design, the plan aims to enrich the daily lives of residents and visitors. The open spaces serve as gathering points, fostering a sense of community in a busy urban environment.
Vertical Integration
A key aspect of the design is the vertical extension of these green voids. By effectively duplicating and elevating these areas, the design creates an environmental filter that responds to factors such as rain and sunlight. This approach ensures better ventilation and allows natural light to reach living spaces. The result is a series of microenvironments that prioritize comfort and well-being for residents while redefining the role of public spaces in an urban setting.
Modular Housing Solutions
The structure relies on perimeter building blocks for support, allowing adaptability for future developments. This lightweight framework facilitates the integration of modular housing units, which can serve various purposes, from residential living to recreational areas. With hanging gardens incorporated into the design, there are additional spots for quiet reflection and interaction, contributing to a richer urban experience.
Focus on Robin Hood Gardens
Located at Robin Hood Gardens, originally designed by Alison and Peter Smithson, the project maintains the spirit of the original public space concept. By incorporating contemporary design elements, the new proposal breathes life into the existing site while addressing the need for more housing. The balance between historical context and modern needs is fundamental to ensuring the project is both functional and respectful of its surroundings.
Balconies and terraces enhance the elevated living spaces, offering views of the urban landscape. These features add to the comfort of residents and encourage connections with the outdoors. The thoughtful design details make the living environment more inviting and engaging, aligning with the goal of integrating homes within a vibrant community.


