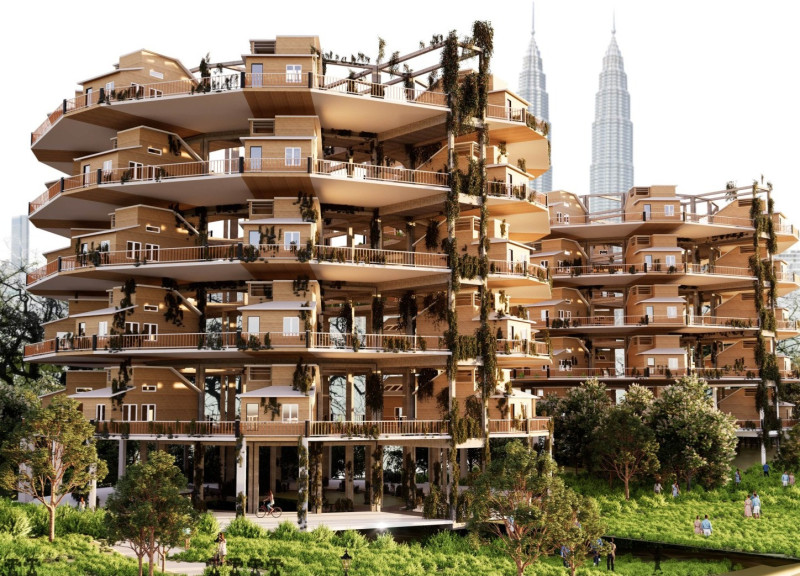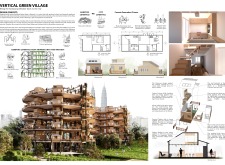5 key facts about this project
## Overview
The Vertical Green Village is situated in Malaysia, designed to integrate traditional Kampung lifestyles with the urban environment. The project aims to enhance social interactions and reconnect residents with nature, addressing the diminishing community bonds often found in modern urban settings. By prioritizing sustainability and cultural relevance, the design fosters a living space that balances contemporary life with the values of traditional village living.
## Community-Centric Design
At its core, the design emphasizes community engagement and the integration of nature. By incorporating shared spaces for activities such as gardening, cycling, and social gatherings, the project actively promotes communal living to counteract urban isolation. Vertical gardens and open green spaces facilitate a connection with nature, supporting residents' mental and physical well-being. The layout also considers generational needs, particularly for adaptable living spaces that accommodate both social interaction and remote work, relevant in the context of recent global shifts in lifestyle.
## Material Choices and Structural Features
Material selection is crucial to the aesthetic and functional qualities of the Vertical Green Village. Timber wall cladding, reflective of traditional Kampung construction, invokes warmth and sustainability. Pressed timber slabs are utilized for flooring and interiors, enhancing durability and visual comfort. Structural elements include steel and reinforced concrete, ensuring stability in the multi-storey configuration. Expansive glass window elements maximize natural light, establishing a visual connection with the external environment. Complementing this, timber railings echo traditional design while adhering to modern safety standards, culminating in a seamless blend of heritage and contemporary resilience.



















































