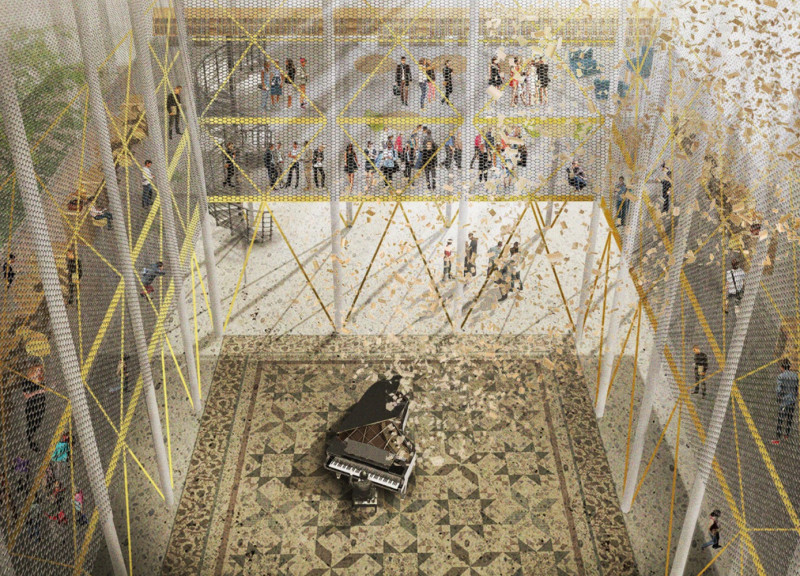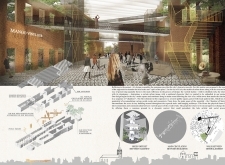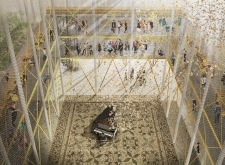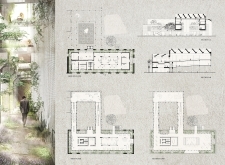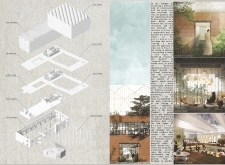5 key facts about this project
## Overview
Located in Ciseaux, the Mango Vinyl Hub combines a vibrant community space with a commercial center dedicated to vinyl music culture. The project is designed to enhance social interactions within the existing urban fabric, integrating creativity and environmental consciousness in a manner that respects the historical context of the locale.
### Spatial Organization and Interaction
The design features a series of interconnected "chambers" that facilitate various social activities. A key component is the **Chamber of Stairs**, serving as a central point for vertical movement and fostering social encounters. The introduction of hanging walkways promotes accessibility and encourages interaction among distinct areas, including a vinyl library, coffee shop, and public squares. Lively communal gatherings are supported by a covered **Public Square** paved with local patterned tiles, while **Green Offsets** with vertical gardens contribute to environmental responsibility and aesthetic vitality.
### Material Selection and Aesthetic Considerations
The selection of materials is intentional, marrying functionality with historical homage. **Brick** walls pay tribute to the area's medieval heritage while providing thermal mass. **Steel** is used to support hanging walkways, reflecting a contemporary design ethos, complemented by **glass** elements that facilitate transparency and connectivity with the surroundings. **Wood** provides warmth in flooring and interior finishes. This thoughtful integration of materials ensures that the building functions effectively while maintaining a dialogue with its historical context.


