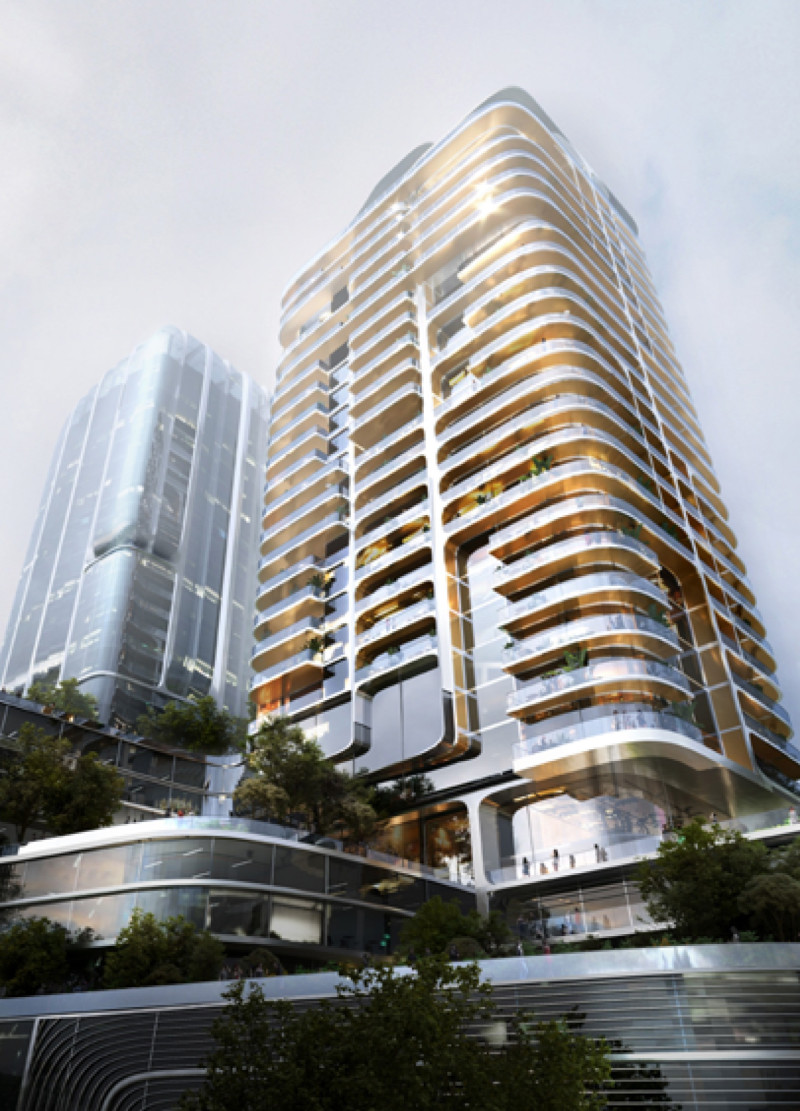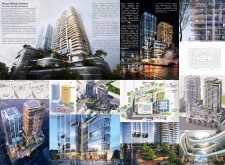5 key facts about this project
**Overview**
Located in a densely populated urban area, the Nexus Vertical Gardens project integrates mixed-use functionalities within a dual-tower configuration, addressing the challenges of modern urban living. The design promotes community interaction while prioritizing sustainability, creating a cohesive environment that supports both residential and commercial activities.
**Spatial Configuration and User Experience**
The architectural layout emphasizes mixed-use functionality, combining residential units, office spaces, and retail areas to foster an integrated living and working environment. Public access points and communal spaces are strategically positioned to facilitate movement and encourage social interaction among occupants and visitors. Vertical connectivity is ensured through thoughtfully designed elevators and stairwells, promoting accessibility throughout the structure.
**Material Selection and Sustainability**
Key materials are selected for their aesthetic and ecological contributions. Extensive use of glass allows natural light to penetrate interior spaces while providing views of the surrounding landscape. Concrete serves as the primary structural element for durability, complemented by a steel framework that supports expansive open areas. Wood is incorporated in select regions to enhance warmth and texture, creating a harmonious relationship with the vertical gardens and green roofs. The inclusion of soil-based systems in these gardens not only supports biodiversity but also offers insulation and enhances the overall visual appeal of the building.




















































