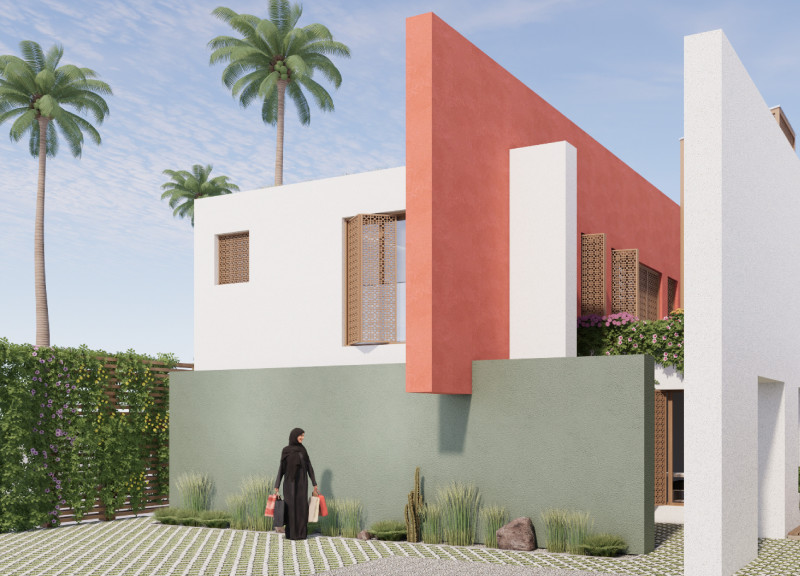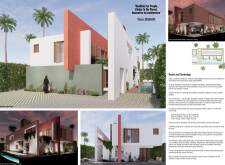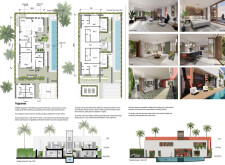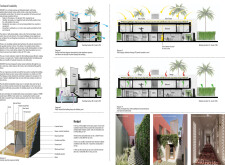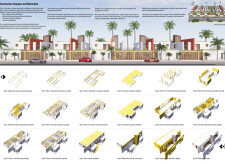5 key facts about this project
## Project Overview
DUBiHIVE is located in Dubai, reflecting the city's contemporary design ethos while incorporating traditional influences. The project aims to provide an innovative and sustainable living environment, prioritizing both the well-being of residents and environmental stewardship through thoughtful architectural solutions.
### Spatial Configuration and Cultural Integration
The design is organized over two levels, ensuring a functional flow that encourages social interaction while respecting individual privacy. The ground floor features a majlis, dining room, kitchen, utility spaces, and direct access to an outdoor swimming pool through a landscaped garden. On the first floor, private bedrooms are arranged along shared corridors, promoting community ties within a culturally relevant framework. This layout acknowledges Emirati traditions, where multifunctional spaces adapt to evolving family needs.
### Material Selection and Aesthetic Identity
DUBiHIVE employs a diverse array of materials designed to enhance both aesthetics and performance. Concrete serves as the primary structural element, offering durability. Natural timber introduces warmth, complemented by large glass openings that maximize daylight. Plaster finishes contribute to visual smoothness, and fiberboard used in internal partitions supports lightweight construction. Additionally, natural mineral insulation is utilized for improved energy efficiency. The strategic inclusion of foliage and vertical gardens not only beautifies the environment but also enhances indoor air quality.
### Sustainability Strategies
The project incorporates multiple sustainability features to optimize energy use and minimize environmental impact. A wind tower facilitates passive ventilation, reducing dependence on mechanical cooling systems. Photovoltaic panels installed on the roof harness solar energy, while accompanying solar batteries ensure long-term energy independence. Water management systems, including greywater recycling, further promote resource efficiency. By prioritizing ample natural light and access to green spaces, DUBiHIVE fosters a healthy living environment that supports the physical and psychological well-being of its inhabitants.


