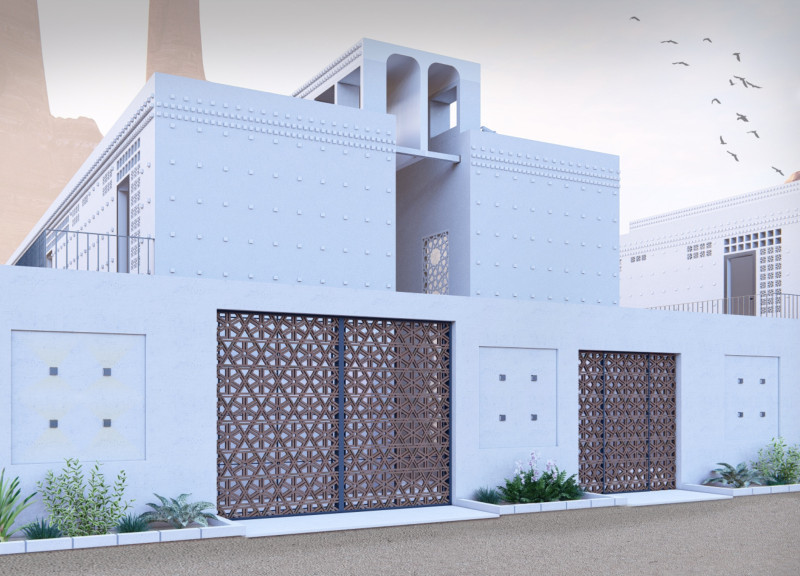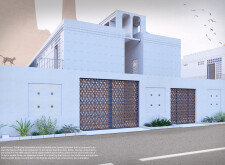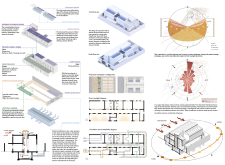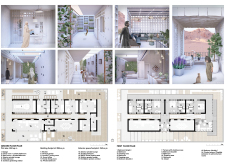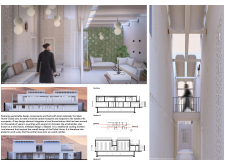5 key facts about this project
# Analytical Report on the Iqbal Home Project in Dubai
## Project Overview
Located in a densely populated area of Dubai, the Iqbal Home project integrates sustainable architectural practices with a focus on cultural heritage. The design responds to the region's extreme climatic conditions while addressing contemporary living requirements. The intent is to blend traditional Emirati architectural elements with modern functionality, ensuring both aesthetic integrity and practicality.
## Spatial Strategy and Functionality
The layout of the Iqbal Home is designed to promote both privacy and community interaction. The ground floor features a spacious garage, a service block, guest accommodations, and private outdoor areas, facilitating ease of access to shared living spaces. On the first floor, bedrooms include private terraces that not only optimize views but also provide quiet retreats from communal areas. The thoughtful arrangement exemplifies a balance between openness and intimacy, enhancing the overall user experience.
### Architectural Features and Sustainability
Key architectural elements include a wind catcher (Malqaf), which utilizes natural ventilation to maintain indoor comfort while reducing energy consumption. Additionally, intricately designed Mashrabiya screens offer privacy and filter light and air, enriching the living environment. The integration of vertical gardens throughout the property enhances natural aesthetics and improves air quality, aligning with sustainable practices.
The project incorporates a range of eco-friendly elements, such as strategically placed solar panels and systems that ensure optimal ventilation. This commitment to sustainability is further reflected in the circulation patterns designed to promote ease of movement while minimizing energy use. The Iqbal Home serves as a model for environmentally responsible residential design that honors its cultural context.


