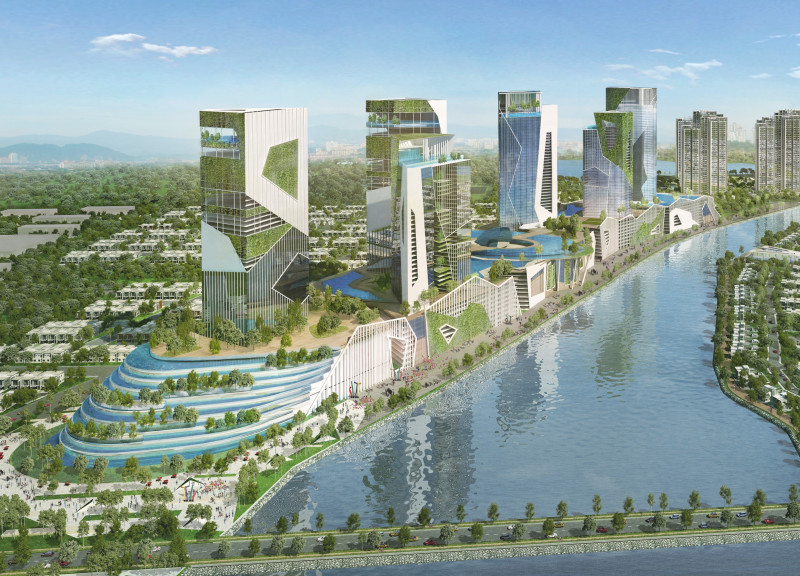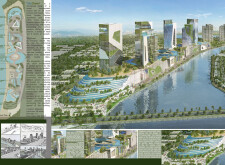5 key facts about this project
### Overview
The SkyGreen project is a mixed-use development spanning 38 acres in Malaysia, designed to accommodate residential, commercial, and hospitality functions. Comprising six distinct towers, including a hotel, serviced apartments, duplex units, and office spaces, the project aims to establish a cohesive urban environment that integrates diverse uses while prioritizing sustainability and livability.
### Ecological Design Elements
A defining aspect of the design is the incorporation of vertical gardens throughout the towers. These gardens not only enhance the aesthetic appeal of the development but also serve environmental functions, such as improving air quality and supporting urban biodiversity. Additionally, a prominent water feature—an impressive cascade measuring 33 meters—plays a crucial role in cooling the buildings, purifying air, and mitigating noise pollution, thereby fostering a serene urban atmosphere.
### Material Selection and Sustainability
Material choices have been carefully made to reinforce both the sustainability goals and visual identity of the project. Extensive use of glass in the facades maximizes natural light and offers panoramic views, while steel provides structural integrity and supports a modern aesthetic with slim profiles. Concrete forms the base and core of the towers, enabling flexible architectural forms that accommodate green planting systems. Furthermore, green roof systems contribute to insulation and ecological sustainability, while integrated water management systems promote efficient water recycling throughout the development.


















































