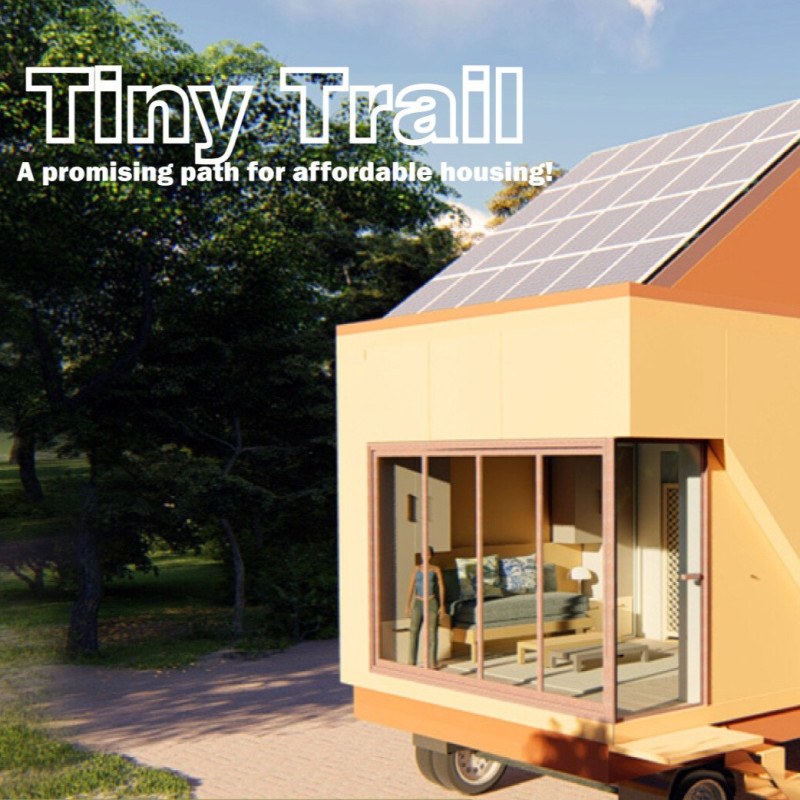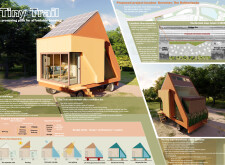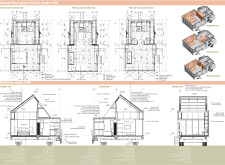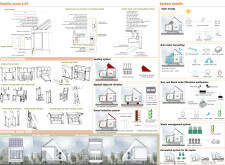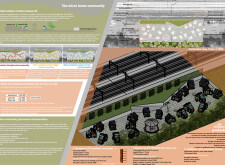5 key facts about this project
## Project Overview
Located along the Oude Bathmenweg in Deventer, the microhome project addresses the pressing housing shortage faced by young professionals and couples in Western Europe. Designed within the context of a solar park, the project aims to establish a neighborhood of microhomes that prioritizes sustainability, affordability, and community-oriented living. This initiative responds to the unique environmental and social characteristics of the site, creating a harmonious integration with the surrounding landscape.
### Spatial Organization and Community Engagement
The design promotes adaptable living spaces through a modular approach. Each microhome can function both independently and in conjunction with others, allowing for various configurations to suit differing residential needs. This layout encourages social interaction, featuring shared pathways and communal areas that facilitate connectivity among residents. The intention is to foster a vibrant micro-community while ensuring individual privacy.
### Sustainable Design Strategies
The project employs a range of eco-friendly materials and technologies aimed at reducing its environmental impact. Key features include advanced building systems such as rainwater collection and greywater filtration to minimize resource usage. The homes incorporate photovoltaic panels, enhancing energy efficiency and supporting off-grid living. Furthermore, the arrangement of the microhomes maximizes natural light and aligns with solar access, reinforcing the development's commitment to renewable energy and sustainable practices. The thoughtful use of vertical gardens not only contributes to biodiversity but also functions as a pivotal element in the project's waste management approach.


