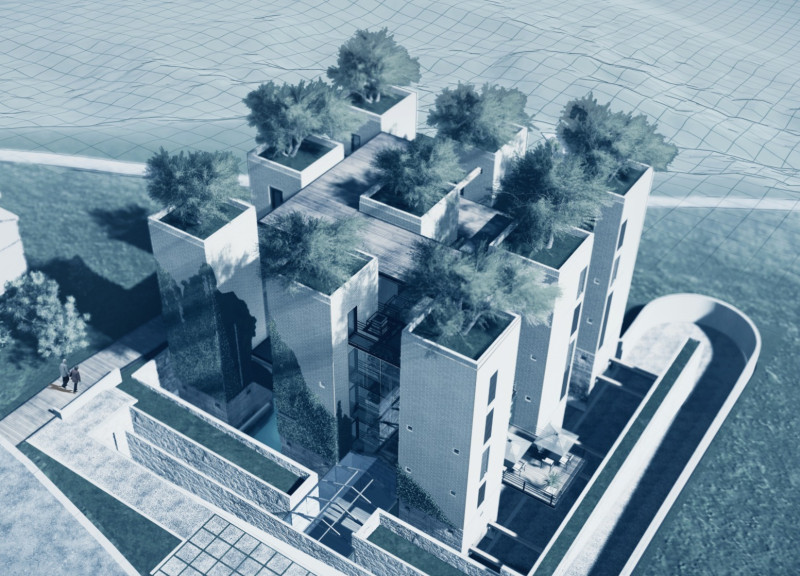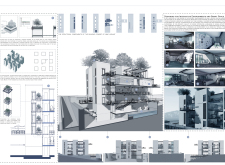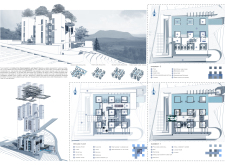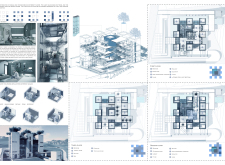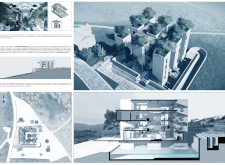5 key facts about this project
## Interactive Environments and Smart Space Project Overview
Located in a diverse topographical landscape, this residential design project integrates interactive environments and smart living solutions. The development comprises several interconnected units that respond to the evolving needs of modern urban life, emphasizing sustainability, community engagement, and the well-being of residents.
### Spatial Strategy and Community Integration
The architectural layout features three modular tower units, arranged to provide flexible configurations that cater to varying residential needs. The design prioritizes interconnected living areas to facilitate seamless circulation and interaction among residents. Dedicated interactive spaces are incorporated to host social and cultural activities, fostering a sense of community. Additionally, rooftop vertical gardens enhance both aesthetics and functionality, improving air quality and providing sustainable food sources.
### Material Selection and Environmental Impact
Careful consideration of materials is central to the project’s design ethos, promoting sustainability and aesthetic value. Concrete is employed for structural integrity, while extensive use of glass maximizes natural light and transparency. Wood elements in flooring and walls provide warmth, complemented by steel components for strength and modern appeal. The strategic integration of greenery throughout the structure underscores the commitment to biophilic design, enhancing the living environment and contributing to residents' mental well-being. Sustainable features, such as a rainwater collection system, are implemented to support ecological stewardship and energy efficiency.


