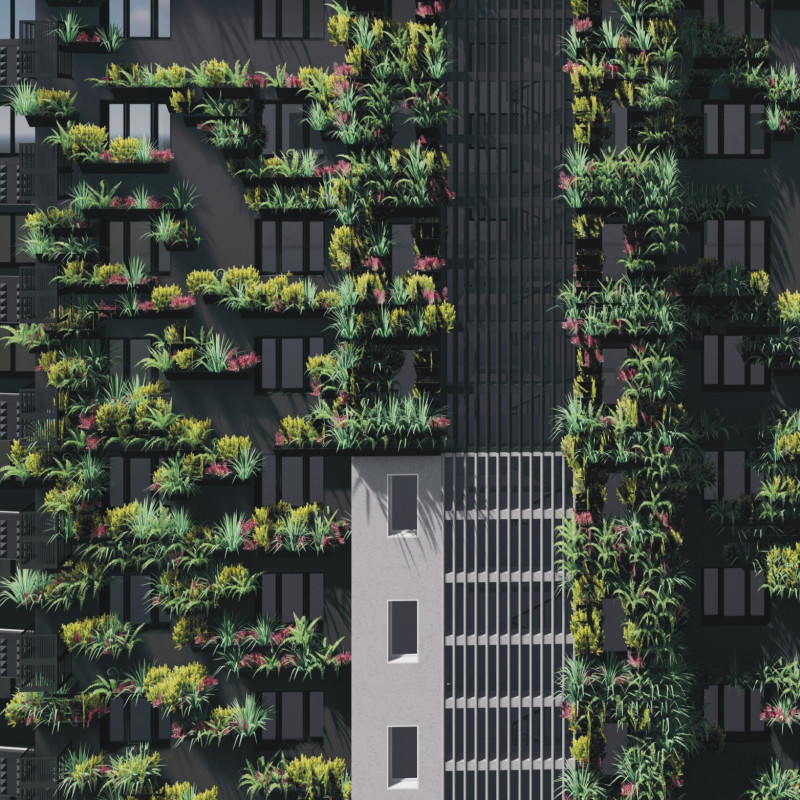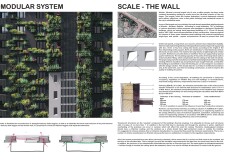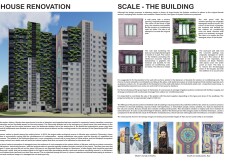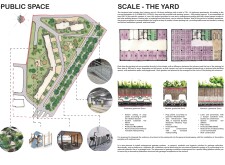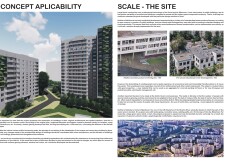5 key facts about this project
### Overview
The renovation and reconstruction of residential buildings in Kharkiv's Northern Saltivka district focuses on revitalizing an area heavily impacted by conflict while respectfully engaging its historical context. The intent is to restore the built environment with a design that integrates modern aesthetics and sustainable practices, creating a resilient housing solution for residents.
### Modular Design and Urban Integration
A modular design strategy underpins the project, allowing for flexibility and adaptability in the urban landscape. This approach promotes the incorporation of green spaces into building facades, facilitating improved natural ventilation and insulation. The arrangement includes a mix of 9- and 16-storey structures that complement the existing urban fabric through a coherent visual narrative utilizing color, texture, and landscaping. Various facade treatments enhance the engagement between the buildings and public spaces, with light grey finishes and graphically designed surfaces for balconies, accentuated by randomly arranged planters.
### Material Selection and Sustainability
Material choices are fundamental to achieving both sustainability and architectural expression in this project. The structural framework employs reinforced concrete, while glass windows promote transparency and connectivity with the surrounding environment. Natural stone accents in planters and pathways contribute to urban ecology, and thermal insulation materials such as mineral wool bolster energy efficiency. The emphasis on locally sourced materials strengthens community bonds and supports regional economic resilience.
The design includes underground parking to minimize surface disruption, thus maximizing green areas, and highlights the importance of public spaces through the integration of parks and communal areas that foster social interaction and connectivity with nature. The project strives to improve living conditions in Northern Saltivka while upholding the area's historical significance and contributing to sustainable urban development.


