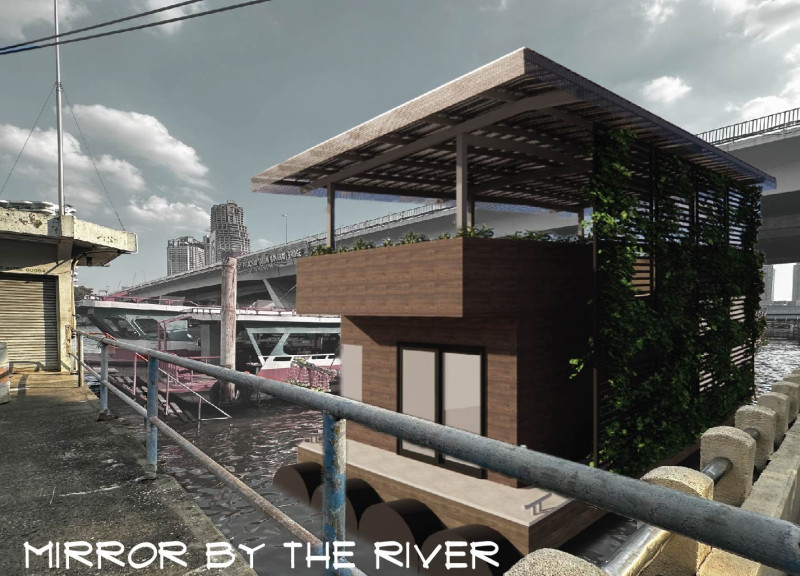5 key facts about this project
### Project Overview
"Mirror by the River" is a contemporary residential design located along a riverside, aiming to establish a functional living space that integrates with its ecological surroundings. The project emphasizes ecological sustainability and creates a habitat that resonates with the natural rhythm of the river. The strategic site selection enhances accessibility to local waterways, ensuring that residents can maintain a connection to the natural landscape.
### Spatial Strategy and User Experience
The design features a compact living unit of approximately 24 square meters, organized into distinct functional zones, including a kitchen and resting area, a bedroom with a working space, and a bathroom with storage. Efficient zoning promotes a balance between functionality and comfort, accommodating diverse lifestyles. Additionally, the inclusion of vertical gardens on the façade enhances the dwelling's visual appeal, while also serving as a mechanism for natural insulation, thereby improving energy efficiency.
### Material Selection and Sustainability
Careful material selection is central to the project’s design philosophy, focusing on durability and ecological relevance. Marine-grade Teak wood is utilized for walls and flooring to enhance longevity in a waterfront setting, while lightweight U-shaped metal sheets create structural integrity for the roofing system. Tempered glass with mirror film allows for natural light while maintaining privacy. The incorporation of stainless steel for the vertical garden components facilitates plant growth, contributing to both aesthetic and environmental benefits. This approach to materials underscores the project’s commitment to sustainability and ecological harmony.























































