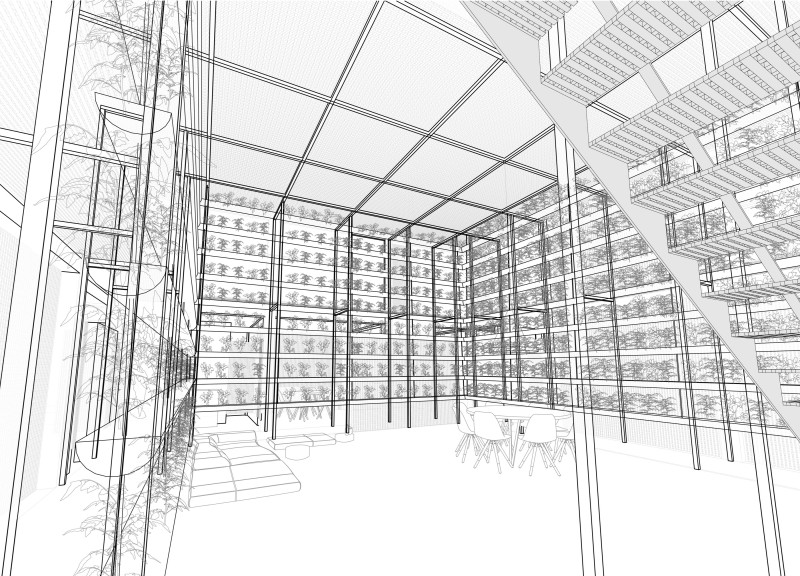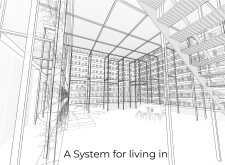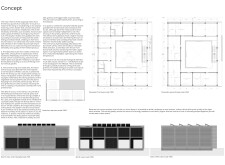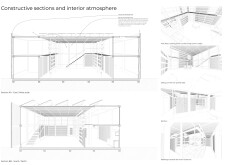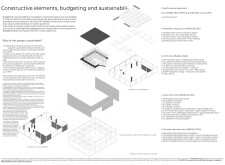5 key facts about this project
### Overview
Located in a tropical forest environment, likely Al Ain in the UAE, the project presents a contemporary interpretation of sustainable living by integrating ecological principles with modern design. This effort focuses on creating a harmonious relationship between the built environment and nature, aiming to enhance the quality of living while minimizing environmental impact. The design is inspired by the concept of a "machine for living," drawing from Le Corbusier’s ethos to optimize natural resources for energy efficiency, ventilation, and comfort.
### Spatial Configuration
The architectural layout prioritizes openness and interaction with the surroundings. Large windows and thoughtfully positioned openings enable efficient airflow and maximize daylight, fostering a connectedness with the outdoor environment. The structure features defined communal and private zones, creating a balance between shared spaces and personal retreats. Strategic vertical air pathways facilitate natural convection, ensuring a stable internal climate without reliance on mechanical systems.
### Material and Sustainability Integration
The use of diverse materials reinforces both sustainability and aesthetic appeal. Sundried bricks form the outer skin, providing thermal mass for effective temperature regulation, while bamboo elements enhance interior spaces sustainably. A key feature is the integration of vertical gardens, which promote biophilic design and improve indoor air quality. Additionally, a solar canopy equipped with photovoltaic cells not only shields the building from harsh sunlight but also captures solar energy, supporting energy efficiency. Water reuse systems are integrated to recycle greywater, achieving a reduction in water consumption by up to 75%, and smart meters along with eco-friendly appliances contribute to energy savings of up to 57%.
### Detailed Design Elements
The architectural sections demonstrate a keen understanding of the natural elements' flow within living spaces. The east-west orientation of Section AA emphasizes light penetration and cross-ventilation, while Section BB illustrates the relationship between communal and private areas, optimizing both interaction and solitude.
**Materials List:**
1. Sundried Bricks: For outer skin.
2. Bamboo elements: For interior finishes and furniture.
3. Hydronic tubing: For water-reusing systems.
4. Photovoltaic cells: For solar energy collection.
5. Eco-concrete: For foundation and structural elements.
6. Glass panels: For windows and greenhouse components.
The findings reflect an innovative architectural response to environmental challenges, showcasing a commitment to sustainable practices and resource efficiency.


