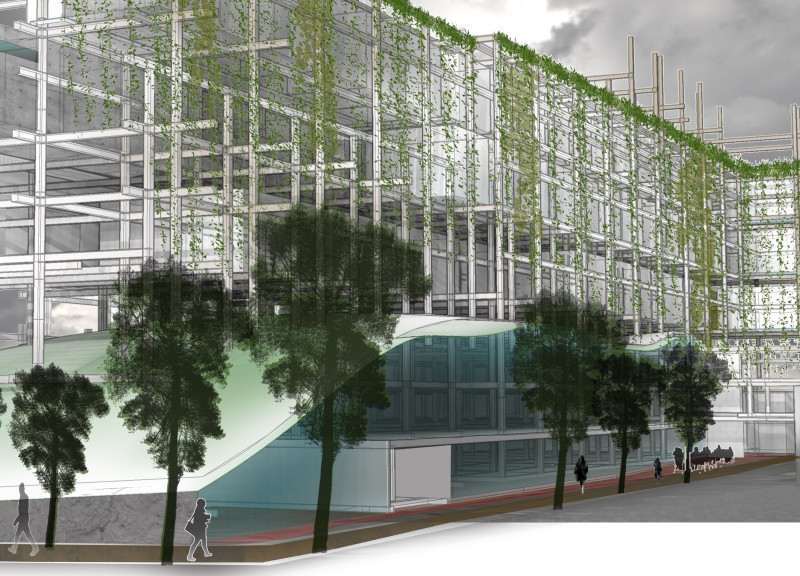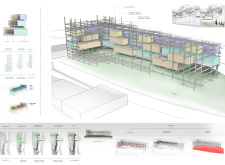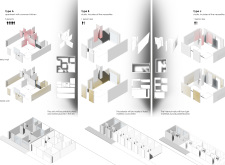5 key facts about this project
### Project Overview
Located in an urban area with an urgent need for affordable housing, the design prioritizes creating a community-oriented system aimed at young individuals aged 18 to 30. The primary intention is to establish not just shelter, but a comprehensive environment that encourages social interaction, creativity, and independence. By integrating living, working, and communal spaces, the project addresses the challenges of housing affordability and strengthens community ties among its residents.
### Spatial Strategy
The building's spatial organization features a deliberate division into interconnected zones. Living units include various apartment types designed to accommodate different resident configurations, from larger communal kitchens to individual studios. Adjacent to the residential areas, dedicated workshop spaces facilitate vocational training, such as carpentry and handmade crafts, further enhancing personal and professional development. Commercial areas provide opportunities for residents to sell their creations, promoting entrepreneurship and fostering a sense of community through shared markets. Additionally, green spaces throughout the site are designed for relaxation and social interaction, encouraging a strong sense of community among inhabitants.
### Material and Construction Approach
The structural integrity of the project relies on a steel grid framework that supports flexibility in spatial arrangements and future modifications. The use of concrete for exterior walls contributes to durability and acoustic comfort, while interior materials such as wood and plasterboard create inviting living environments. Large glass panels integrate the interior with the exterior, maximizing natural light and enhancing transparency. The incorporation of vertical gardens not only enhances aesthetic appeal but also supports sustainability by improving air quality and fostering biodiversity. Furthermore, the prefabricated living units streamline the construction process, reducing waste and project timelines while ensuring efficient assembly on-site.





















































