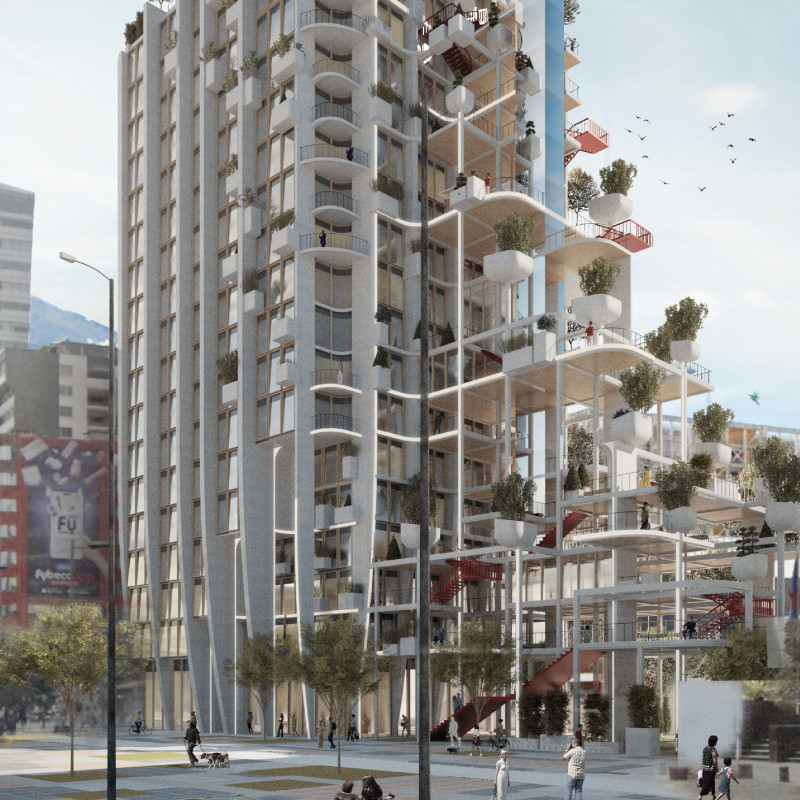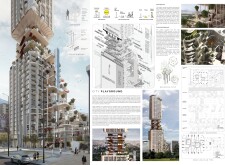5 key facts about this project
## Project Overview
Located in Quito, Ecuador, the design responds to the intricate urban challenges of population density and climate adaptability. The main intent is to create sustainable and community-oriented spaces that encourage vibrant urban life. By integrating mixed-use facilities, the project aims to enhance social interaction and provide diverse experiences within a confined urban footprint.
## Spatial Strategy
The architectural strategy emphasizes the utilization of vertical space to establish a multifunctional environment. The building incorporates residential, commercial, and communal areas, facilitating an interconnected community experience. Protruding terraces and green spaces create a dynamic facade that not only contributes to aesthetic value but also enhances the environmental efficiency of the structure.
## Sustainability and Materiality
A commitment to sustainability is reflected in various design elements. The inclusion of solar windows maximizes daylight and reduces energy reliance, while natural ventilation strategies minimize the need for mechanical cooling. The use of materials such as concrete for structural durability, glass for energy efficiency, steel for lightweight support, and wood for aesthetic warmth demonstrates a balanced approach to both function and form. Additionally, vertical gardens and green roofs are integrated to improve air quality, manage stormwater, and support local biodiversity, contributing to a healthier urban ecosystem.




















































