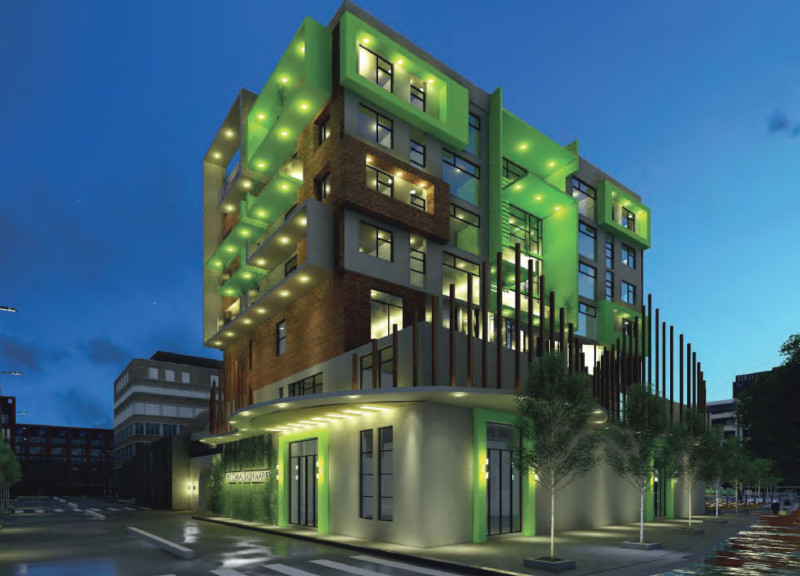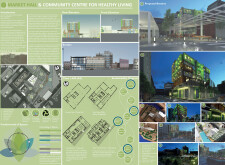5 key facts about this project
### Market Hall & Community Centre for Healthy Living
**Location:** Hounslow, United Kingdom
**Site Area:** 1,809 m²
The Market Hall and Community Centre for Healthy Living is an urban initiative designed to enhance community engagement and promote sustainable lifestyles in Hounslow. The project integrates multiple functionalities—ranging from a market and community facilities to residential units—in an effort to address local needs while fostering social interaction and well-being through accessible urban farming opportunities.
#### Spatial Configuration and Functionality
This architectural scheme prioritizes a multi-functional layout that combines commercial, recreational, and residential elements. The central Market Hall is dedicated to local vendors and emphasizes the sale of fresh, organic produce, thus supporting local entrepreneurship and ensuring access to healthy food options. The design includes community spaces for workshops and meetings, encouraging social interaction among users. Additionally, the integration of green spaces, including roof gardens and public plazas, provides recreational areas and supports urban farming initiatives, contributing to the overall resilience and vitality of the neighborhood.
#### Material Selection and Environmental Strategies
The building's design incorporates specific materials that adhere to sustainability principles while ensuring aesthetic and functional performance. Concrete serves as the primary structural material, providing stability and durability. Extensive use of glass in the façades fosters visual connectivity with the environment and maximizes natural light. Wood accents add warmth to community areas, enriching the user experience. The integration of green facade systems enhances biodiversity and air quality, utilizing sustainable materials that align with low-carbon objectives. Additional sustainability features include solar panels for energy efficiency, rainwater harvesting systems for irrigation, and educational urban farming programs that empower residents and promote food security within the community.




















































