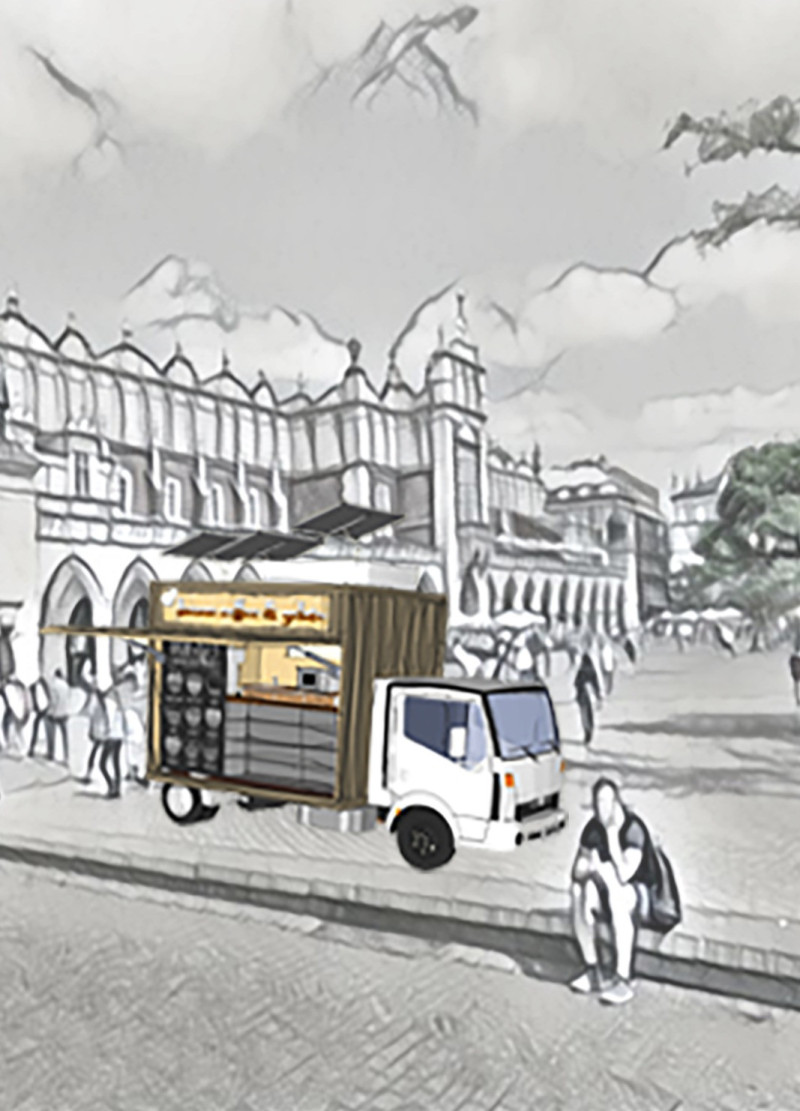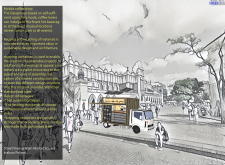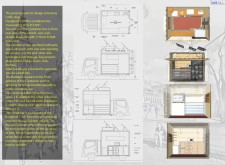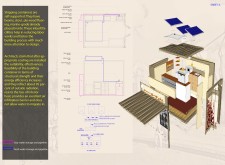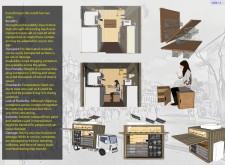5 key facts about this project
The project under analysis is located in downtown Chicago and is designed as a multifunctional community space. This architectural design integrates urban habitat with sustainable practices, promoting an interactive environment where residents can connect with nature and each other. The dominant theme is biophilic design, focusing on the incorporation of natural elements to enhance the quality of urban life. The facility accommodates diverse functionalities, including social gathering areas, workshops, and public exhibitions, tailored to serve both individual and community needs.
Sustainability is a core principle of this architectural project. It employs materials such as recycled steel, expansive glass panels, concrete, green roofing systems, and sustainably sourced wood. The choice of these materials reflects a commitment to environmental responsibility, ensuring minimal carbon footprint while enhancing durability and aesthetic appeal. Recycled steel provides structural stability, while glass panels allow for natural light to penetrate and reduce the need for artificial lighting. The inclusion of green roofs contributes to biodiversity and stormwater management, aligning with modern urban ecological strategies.
Key to the design's uniqueness is its open-plan layout, facilitating fluid movement and interaction among users. Unlike typical urban buildings, this project features cantilevered structures that create shaded outdoor areas, allowing for usage throughout varying weather conditions. The building’s integration of vertical gardens on external walls further distinguishes it from standard architectural approaches, providing not only visual interest but also functional purposes, such as improving air quality and reducing heat island effect in the urban setting.
The strategic placement of communal spaces draws visitors into the heart of the complex. Outdoor seating is seamlessly integrated into walkways, promoting social engagement. These areas are enhanced by amenities such as educational spaces, where workshops on sustainability are conducted, fostering community interaction and knowledge-sharing. The design balances functionality with aesthetic considerations, ensuring that each element contributes to an overall cohesive architectural vision.
Readers seeking further insights into the project's architectural plans and designs are encouraged to explore detailed presentations that highlight not only its conceptual framework but also its architectural sections and ideas. An in-depth examination of these elements will provide a comprehensive understanding of the project’s innovative approaches and design strategies.


