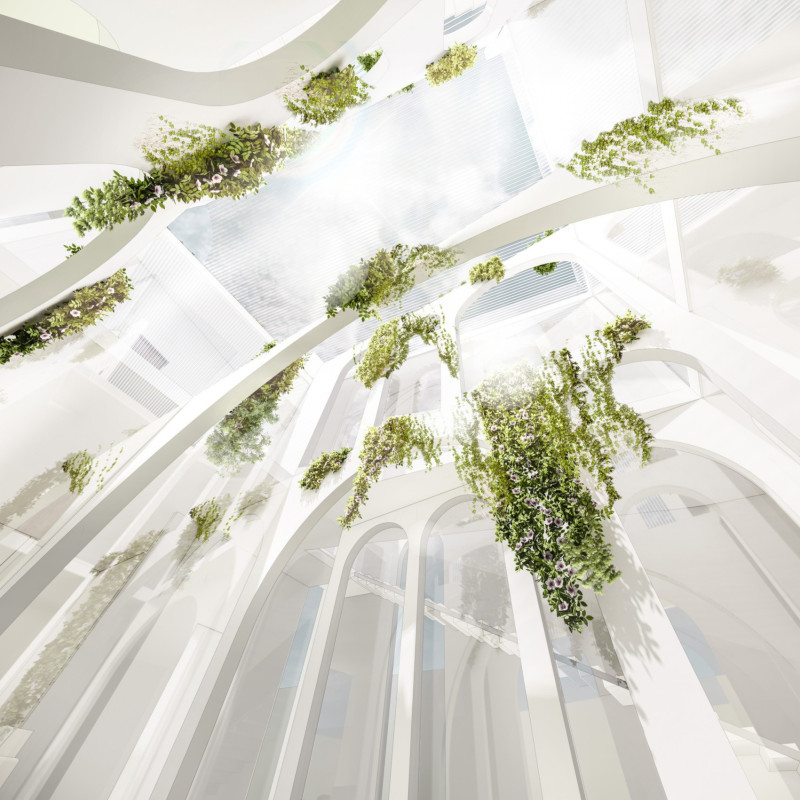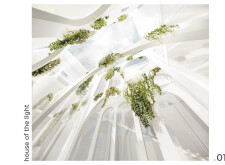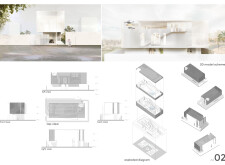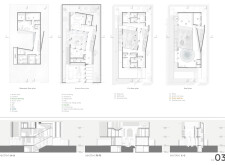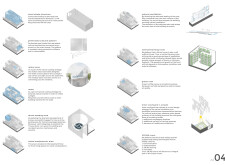5 key facts about this project
### Concept Overview
"House of the Light," situated in a modern urban context, prioritizes the integration of natural elements, advanced technology, and sustainable practices. Its design is informed by contemporary challenges faced in densely populated areas, notably the need for improved food production and environmental sustainability. The structure incorporates vertical farming alongside eco-friendly features to enhance the livability of urban environments.
### Spatial Strategy
The design employs an open spatial configuration that promotes natural light and greenery throughout the building. A central atrium serves as a vertical garden, contributing to improved air quality and visual aesthetics. Large skylights in the upper levels further enhance light penetration, fostering an airy atmosphere while minimizing energy requirements. The layout includes fluid forms, with arches and curves that add a sense of elegance and continuity to the interior spaces.
### Materiality and Technological Integration
Sustainable material choices play a critical role in the construction of the building. Recycled concrete forms the main structural walls, while perforated steel shades provide sunlight protection and contribute cultural patterns to the façade. Glass elements are strategically used to create transparency and enhance interaction between interior spaces and the landscape. Advanced technology is integrated throughout, including a dedicated drone landing zone for logistics and maintenance, as well as a VR/AR room for immersive experiences, reflecting a commitment to adapting to future technological advancements.


