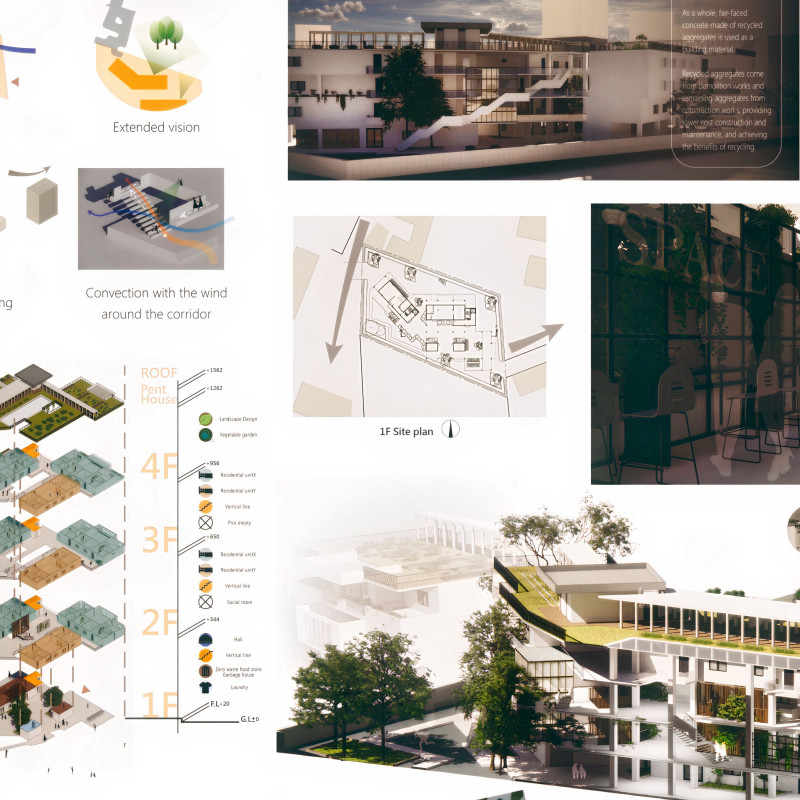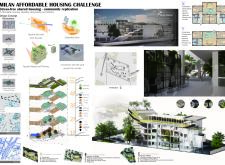5 key facts about this project
The Milan Affordable Housing project embodies a thoughtful response to the growing need for affordable living solutions in urban environments. This architectural initiative addresses contemporary housing challenges by promoting community, sustainability, and flexibility in design. The project focuses on creating multi-functional living spaces that can adapt to various needs, ensuring housing remains accessible to a diverse population.
Design and Functionality
This project integrates innovative architectural approaches that redefine urban living. The arrangement consists of modular living units built around shared amenities, facilitating interaction among residents. Each unit is designed with an emphasis on efficient use of space, combining private living areas with communal functions—such as gardens, social lounges, and shared kitchens. This layout fosters a sense of community while ensuring that residents have the privacy they need.
Key architectural elements include:
- Modular Configuration: The design incorporates interchangeable units that allow for customization, enhancing the adaptability of living spaces based on changing demographics and individual preferences. - Green Integration: The project features vertical gardens and green roofs, contributing to improved air quality and enhancing the aesthetic appeal of the building while promoting biodiversity. - Sustainable Materials: The use of recycled concrete and sustainably sourced wood elements emphasizes a commitment to environmentally friendly construction practices.
Unique Design Approaches
One notable aspect of this project is its focus on stress-free living through architectural design. The integration of natural light and airflow in unit layouts minimizes reliance on artificial heating and cooling, reducing energy consumption. The modular design enables easy reconfiguration of spaces, accommodating different household sizes and compositions without substantial renovations.
Another innovative feature is the incorporation of communal outdoor spaces that blend seamlessly with private units. These areas encourage social interaction, supporting community engagement amongst residents, which is often lacking in traditional urban housing models. The design seeks to create an inclusive environment, making residents feel part of a larger community while enjoying the benefits of private living.
Architectural Details and Technical Aspects
The building’s façade is characterized by faceted glass panels that reflect the surrounding environment, creating an inviting visual connection with the urban landscape. These materials not only enhance energy efficiency but also optimize natural light penetration, creating a more pleasant interior climate.
The structural framework is composed of steel, providing necessary reinforcement while allowing for flexible spatial configurations. Carefully planned circulation routes ensure easy movement within the building, enhancing accessibility for all residents.
The project serves as a model for future urban housing developments by balancing affordability with high-quality design. It exemplifies how architecture can address social challenges while integrating sustainable practices.
For a comprehensive overview of this innovative housing solution, explore architectural plans, sections, and designs that delve deeper into the conceptual underpinnings and execution of this project. Engage with these architectural ideas to appreciate the full scope and impact of the Milan Affordable Housing project.



















































