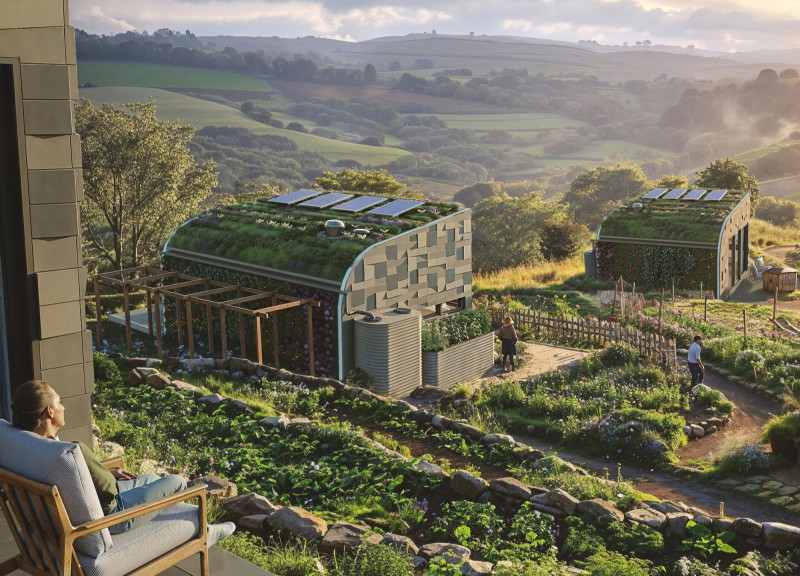5 key facts about this project
### Project Overview
The Eco Nest project is situated in the English countryside and aims to address the housing crisis in urban areas of the UK, particularly London. The design seeks to promote sustainable living by combining modern housing solutions with ecological principles, catering to the growing demand for nature-connected lifestyles. This approach is particularly relevant in the context of increasing remote work, fostering a desire among residents to engage with their environment through community interaction and personal gardening.
### Spatial Strategy and Community Integration
The design emphasizes modularity with a focus on communal areas for gardening and social exchange. Individual living units are interconnected with shared outdoor spaces, encouraging residents to cultivate food and engage with each other, enhancing community ties. The architectural configuration facilitates an intuitive flow between private and communal spaces, promoting social well-being and an interactive lifestyle.
### Materiality and Sustainable Features
The Eco Nest incorporates a variety of materials and systems that support both aesthetic appeal and environmental performance. Key elements include:
- **QuadCore® Karrier Wall Panels**, which improve thermal efficiency and enable vertical gardening.
- **Dri-Design Tapered Cassette System**, mimicking traditional stone textures while enhancing durability.
- **Sustainable Water Management** with a slimline rainwater harvesting tank and a green roof composed of native plants, promoting insulation and energy efficiency.
- **Photovoltaic Panels** strategically positioned to optimize solar energy capture, significantly reducing energy consumption.
Incorporating transforming furniture and large windows that connect indoor and outdoor spaces further maximizes utility and enhances the residents' interaction with nature. The design also integrates energy-efficient appliances, including underfloor heating and electric boilers, reinforcing the commitment to sustainability while prioritizing comfort and usability.





















































