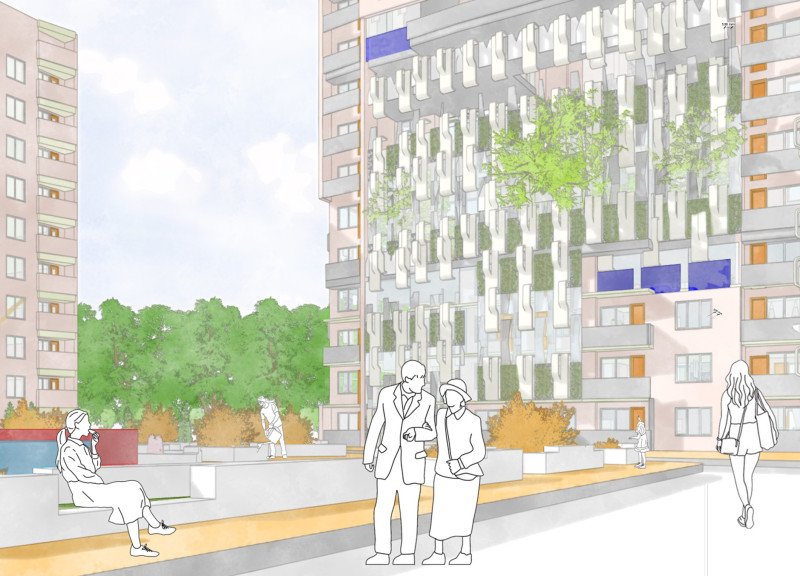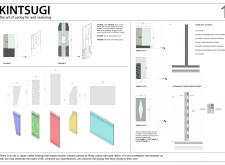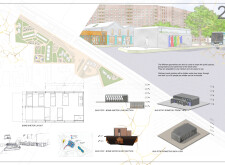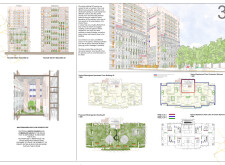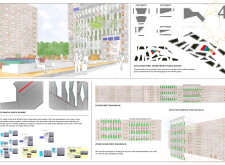5 key facts about this project
### Overview
Located in a context rich with narratives of resilience and recovery, this architectural design project draws inspiration from the Japanese art of Kintsugi, which highlights the beauty in imperfections. The intent is to develop architectural responses that rebuild and revitalize damaged structures, contributing to the cultural and historical fabric of the area. Through intentional design decisions, the project captures stories of healing and renewal, combining aesthetic expression with functional adaptability.
### Design Philosophy and Spatial Strategy
The Kintsugi philosophy underscores the conceptual framework, encouraging a celebration of damaged spaces through design interventions. The project emphasizes the importance of embracing imperfections, recognizing that flaws tell integral stories of past experiences. The transformation of damaged facades illustrates this approach, allowing structures to reflect vibrant expressions of art and life while serving as symbols of the healing process. Public spaces are thoughtfully integrated to enhance community engagement, including dual-purpose elements such as bus stops that provide safety and facilitate social interactions.
### Material Considerations
Materials play a pivotal role in articulating the project's objectives and ensuring functionality. Choices are driven by sustainability and the capacity to embody the Kintsugi narrative:
- **Plaster** offers a refined finish that fosters elegance.
- **Nuclear bomb protection fabric** provides safety for inhabitants while symbolizing resilience.
- **Cement bonded particle board** ensures durability and structural integrity with a lightweight profile, essential for modular designs.
- **Insulation and support frames** optimize energy efficiency while contributing to the overall design integrity.
The deliberate selection of materials not only enhances the aesthetic quality of the buildings but also reinforces their narrative significance, facilitating a harmonious balance between function and artistic expression.
### Design Components and Community Integration
The project features various design elements, including two distinct facades tailored for different spatial requirements: Facade 1 for shorter areas and Facade 2 for larger expanses. Panel designs, comprising three geometric variations, promote versatility in application throughout both interior and exterior contexts.
Additionally, the design includes reimagined structures such as Building 82, which exemplifies an innovative façade system conducive to communal living while integrating vertical gardens to symbolize growth. Building 86 demonstrates adaptability in its facade treatment, fostering interaction among residents. Collectively, these elements illustrate a commitment to enhancing user experience and fostering community connectivity within the urban environment.


