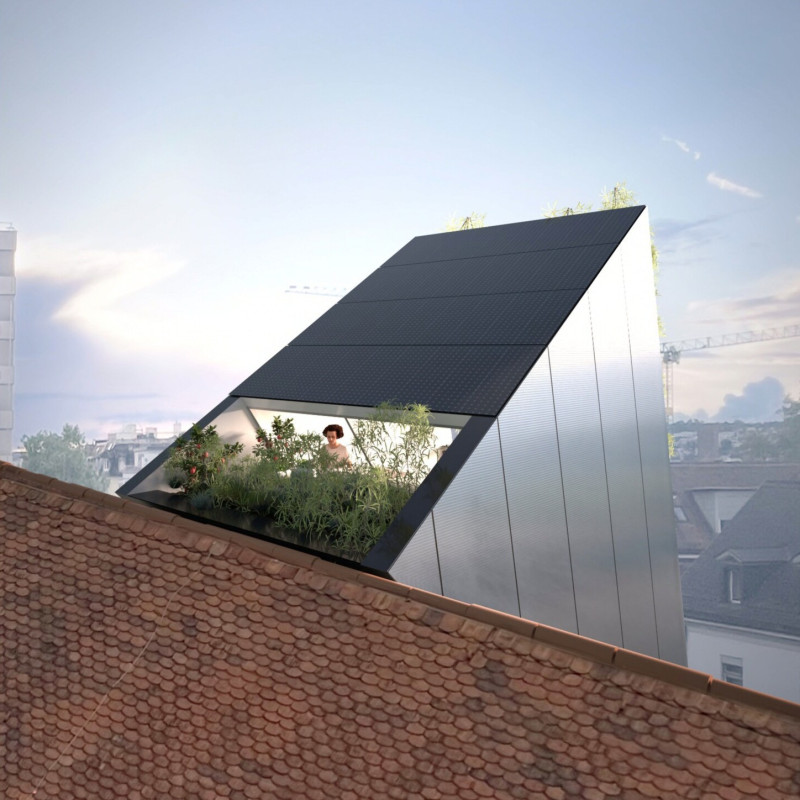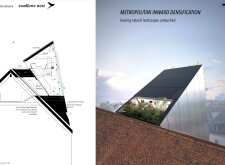5 key facts about this project
### Project Overview
Located in an urban context, the Swallows Nest microhome is designed to address the challenges of urban living by emphasizing sustainable design and compact living solutions. This initiative seeks to integrate essential daily functions within a limited footprint, thereby fostering urban densification and minimizing the encroachment on rural landscapes. By aligning with contemporary ecological standards, the project provides innovative responses to urban housing demands and promotes efficient use of existing infrastructure.
### Spatial Strategy
The design philosophy prioritizes urban regeneration, focusing on the integration of microhomes into existing city landscapes rather than further expanding their boundaries. The architecture is crafted to fit prevalent urban environments by utilizing overlooked spaces such as rooftops and disused railway embankments. The home features a dynamic layout, with carefully tilted elements designed to respond to specific site conditions, enhancing the relationship between built form and natural surroundings. This enables the development of underused areas into vibrant living spaces while also contributing to local biodiversity.
### Materiality and Construction
The material choices reflect a commitment to sustainability and resilience. The structural framework employs durable steel profiles, while high-performance insulation is achieved through Kingspan K10 panels. HemKor padding enhances thermal and acoustic comfort, and photovoltaic panels support energy independence. The incorporation of soil and natural plant elements in vertical gardens contributes to the ecological functionality of the home. The construction process utilizes prefabrication techniques to minimize waste and environmental impact, facilitating efficient deployment in urban settings.























































