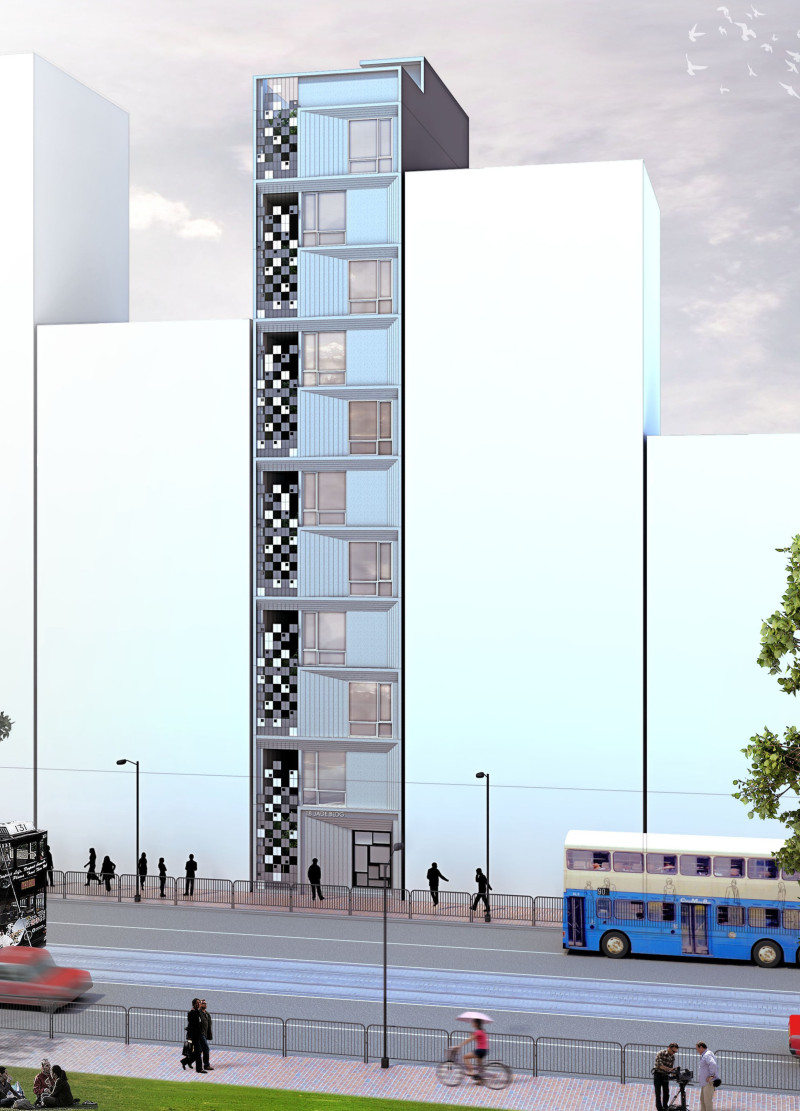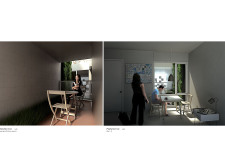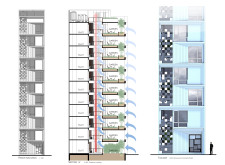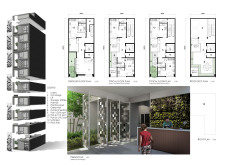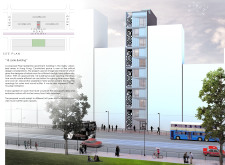5 key facts about this project
## Architectural Design Report: 18 Jade Building
### Overview
Located in the urban landscape of Hong Kong, the 18 Jade Building is a proposed residential development that addresses the complexities of limited space and resource efficiency. The design aims to foster green living in a compact environment, balancing functionality with aesthetic considerations. By prioritizing sustainable practices and community engagement, the project seeks to enhance the quality of life for its residents.
### Spatial Strategy and Layout
The layout of the building features a series of interconnected flats arranged around communal gardens on each level. This configuration promotes interaction among residents while maximizing the use of available space. Each floor comprises eight studio apartments, designed with careful attention to orientation to enhance natural light and air circulation. The integrated indoor gardens serve as both visual enhancements and functional retreats, offering residents space for relaxation and greenery that mitigates urban noise. Community amenities, including a lobby and concierge area, support social interactions, fostering a sense of belonging within the dense urban fabric.
### Materiality and Construction Techniques
A focus on sustainability underpins the selection of materials for the 18 Jade Building. Grooved concrete provides structural integrity alongside aesthetic diversity, while pixelated metal panel screens enhance both privacy and thermal comfort. The incorporation of large glass windows maximizes natural light and visual connectivity with the surrounding environment. Additionally, warm wood elements are used in seating and structural components within communal areas, contributing to a welcoming atmosphere. These material choices collectively reflect a commitment to durability and ecological sensitivity, ensuring an enduring architectural presence.
### Innovative Features
Key design elements include a passive cooling strategy that utilizes strategic ventilation routes to minimize reliance on mechanical systems, thereby reducing energy consumption. The strategic placement of windows allows for significant daylight optimization, enhancing the living experience whilst decreasing dependence on artificial lighting. Furthermore, the integration of vertical gardens not only enhances the building’s visual appeal but also promotes biodiversity and improves air quality. The modular design of living units accommodates various lifestyle needs, offering flexible spaces suitable for diverse occupant demographics.


