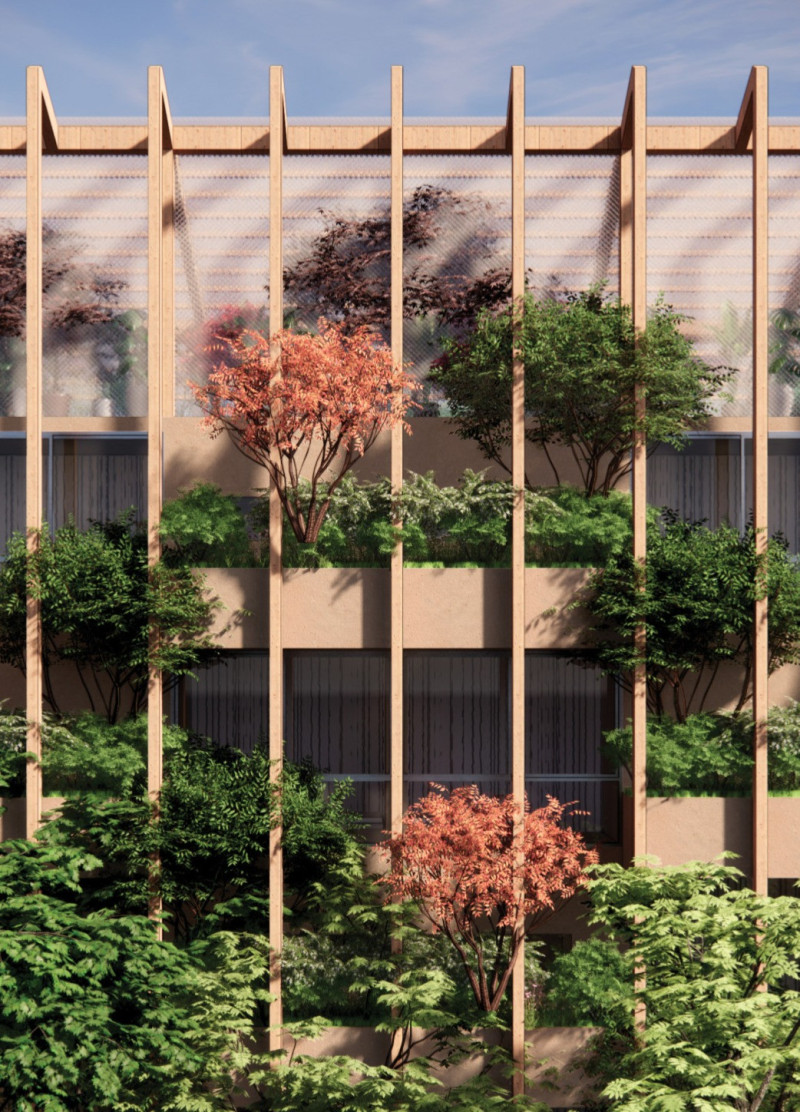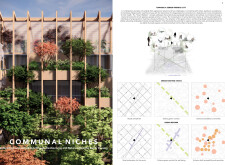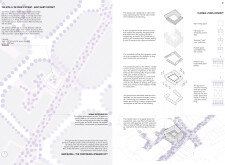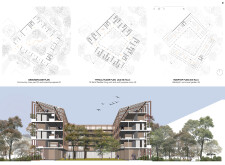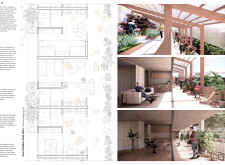5 key facts about this project
## Overview
Located in the Sant Martí district of Barcelona, the "Communal Niches" project focuses on creating adaptable living environments for senior citizens that prioritize privacy while encouraging social interaction. The design addresses the critical issues of loneliness and isolation within this demographic, integrating natural elements into the urban landscape. The project aims to foster a supportive community atmosphere while reflecting the area's evolution from industrial origins to a contemporary residential neighborhood.
## Spatial Strategy and Community Design
The "Communal Niches" project incorporates a concept known as "Green Bubbles," emphasizing the need for interconnected living spaces that enhance community bonding. Shared areas and private living units are arranged to facilitate social engagement among residents, thus promoting overall well-being. The design includes a range of living configurations, enabling personalization to meet the diverse needs of the senior population. An integral part of this strategy is the incorporation of community-focused inner courtyards and transportation pathways designed for enhanced accessibility, linking residences to essential amenities in the surrounding area.
## Materiality and Sustainability
The architectural material choices reflect both functionality and aesthetic considerations. A semi-transparent façade composed of glass and perforated metal promotes natural light while allowing for plant growth and maintaining privacy. Balconies, crafted from reinforced concrete and wood, offer communal spaces enriched by greenery, fostering a connection to nature. The sloped roofing system is designed to efficiently harvest rainwater for irrigation, aligning with sustainable living practices. Additionally, rooftop farming initiatives utilize lightweight planters made from sustainable materials, encouraging residents to participate in food cultivation. Overall, the design integrates sustainable strategies without compromising on aesthetic appeal, contributing to the harmonious urban environment.


