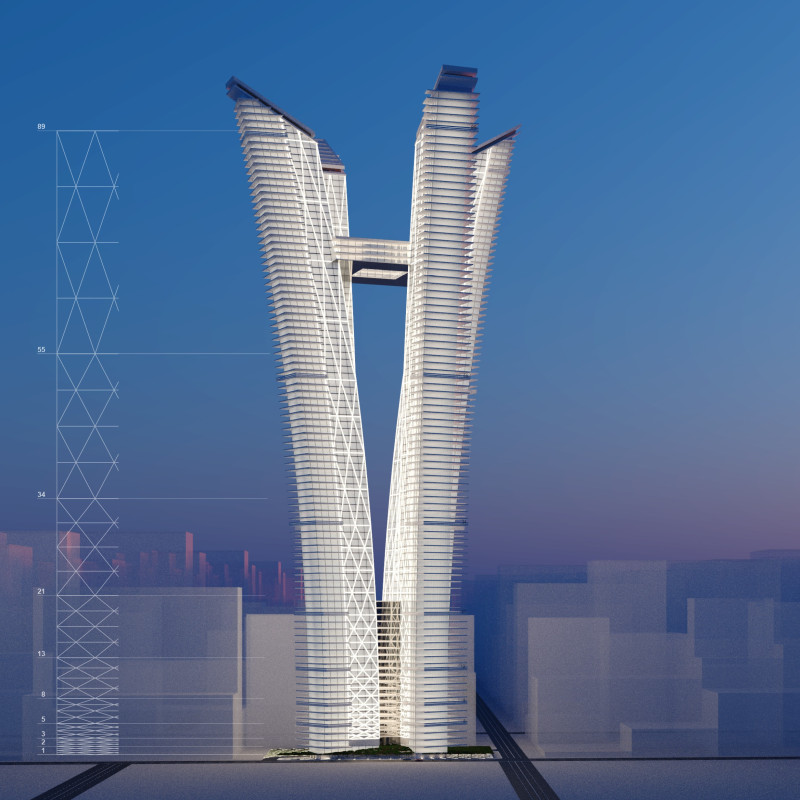5 key facts about this project
The Skymill design presents a fresh approach to skyscrapers, located in an urban area that enjoys plenty of sunlight. The concept emphasizes a blend of modern aesthetics and traditional architectural principles, particularly focusing on the golden section. The aim is to create a harmonious relationship between the building's contemporary shape and its city environment, while prioritizing sustainability and flexibility in its functions.
Facade Design
The building showcases a unique facade featuring a vertical shell made of steel railings. This design draws inspiration from the Fibonacci Sequence, enhancing the structure’s visual complexity while echoing patterns found in nature. Additionally, a horizontal ‘mill-like’ structure unites the four outward-leaning towers, resulting in a cohesive appearance that stands out in the skyline.
Orientation and Sustainability
Positioned along the ideal north-south and east-west axes, Skymill takes full advantage of natural light, reducing energy needs. Vertical gardens are featured on the sunny sides of the towers, demonstrating a commitment to green design. This inclusion of greenery not only supports sustainability but also provides refreshing outdoor spaces that contrast with the urban concrete.
Structural Integration
The building’s strength comes from a reinforced concrete core that follows the curves of each tower across three vertical segments. This setup enables good load distribution and stability. The towers lean outward from a central axis and are secured by a strong frame at the top. This design enhances safety and creates an engaging profile against the sky.
Functionality and Flexibility
Skymill promotes a flexible layout suitable for various uses. It can house offices, apartments, and hotel rooms, alongside spaces for cultural activities, entertainment, and dining. Access to the central hallway is through two front entrances, with ramps leading to the underground garage and mechanical areas. This versatility allows the building to adapt to the changing needs of the urban community.
The combination of thoughtful design and practical functionality creates an engaging environment. From the outward-leaning towers to the careful use of proportions, each detail invites interaction with the surrounding area. The design presents a clear architectural narrative, emphasizing growth and connection within the vibrant urban context.





















































