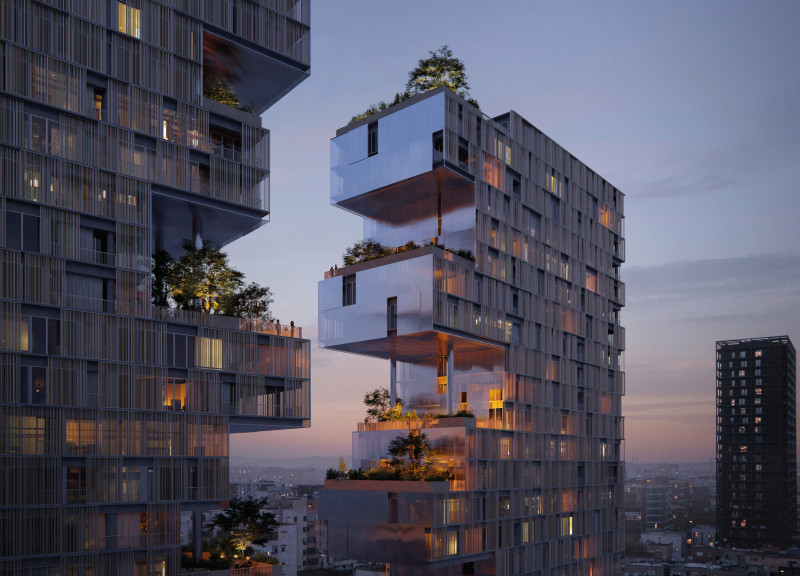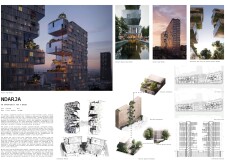5 key facts about this project
## Project Overview
The Ndarja project is situated in Tirana, Albania, and aims to address the contemporary challenges of urban living through innovative architectural solutions. The design embraces the integration of natural elements, creating a connection between indoor and outdoor environments. By employing fragmented volumes and strategic openings, the project emphasizes aesthetic coherence while promoting social interaction and ecological awareness.
## Spatial Organization and User Experience
Central to the Ndarja design is the concept of creating spaces that offer residents opportunities for relaxation and connection. The arrangement features stacked and shifted volumes that encourage natural light and ventilation. This spatial strategy fosters unique balcony designs, allowing for variability in size and orientation. These outdoor spaces not only facilitate personal gardens and urban gardening but also enhance communal living by providing areas for social engagement among residents.
The architectural layout emphasizes accessibility and circulation, ensuring smooth movement throughout the building and easy access to a communal central square. This hub serves as a focal point for social interaction, further promoting community among residents while integrating tasteful landscaping elements that enhance the overall living experience.
## Material Collaboration and Environmental Integration
Material selection plays a pivotal role in the architectural expression of the Ndarja project. The use of concrete as the primary structural material ensures durability, while glass elements facilitate transparency and connectivity with the surrounding environment. Wood accents contribute warmth, and the incorporation of vegetation emphasizes the project's commitment to biophilic design principles.
The integration of vertical gardens and greenery on balconies enhances both the aesthetic appeal and environmental sustainability of the building. This biophilic approach not only improves air quality but also contributes positively to the microclimate surrounding the structure, reinforcing the design's ecological considerations.




















































