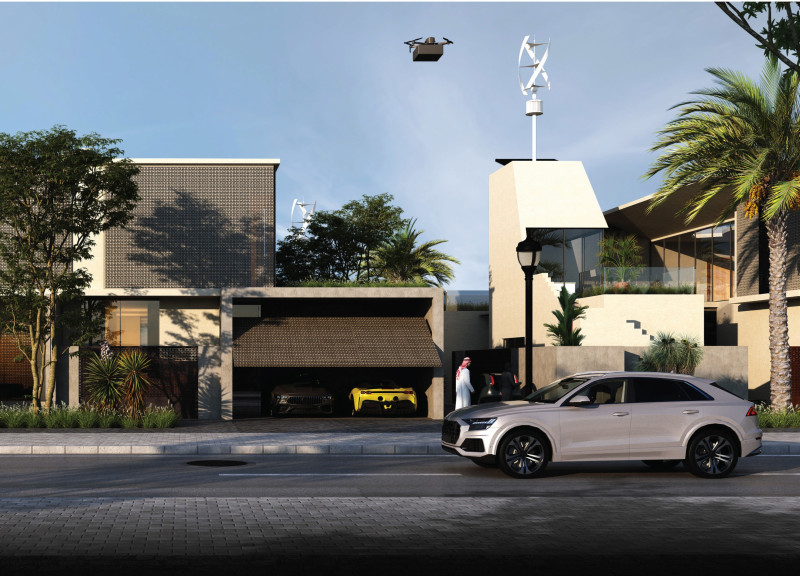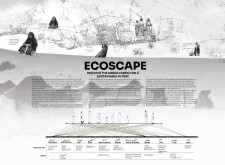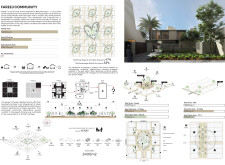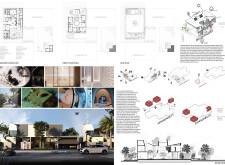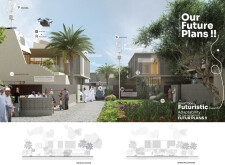5 key facts about this project
### Analytical Report on Architectural Design Projects: Ecoscape and Fareej Community
#### Overview
Ecoscape and Fareej Community are two architectural projects situated within the Emirati context, focused on merging sustainable practices with cultural heritage. These initiatives aim to provide modern living solutions while honoring traditional architectural elements, thereby enhancing the residential experience and fostering community ties.
### Ecoscape: Bioclimatic Housing Strategy
Ecoscape employs a bioclimatic design strategy that aims to harmonize living environments with the natural landscape. The project features vertical gardens and wind catchers, which facilitate natural ventilation, reduce energy consumption, and create a healthier habitat for residents. Central to the design is a communal courtyard that encourages social interaction, reflecting the traditional Emirati lifestyle centered on community engagement. The juxtaposition of modern materials—such as glass, steel, and concrete—with traditional design elements establishes an aesthetic that respects historical context while addressing contemporary needs.
### Fareej Community: A Contemporary Interpretation of Traditional Neighborhoods
The Fareej Community project reinterprets the essence of traditional Emirati neighborhoods, focusing on social connectivity and cultural relevance amidst urban development. The design promotes outdoor activities with 47% of the area dedicated to open space, while incorporating local vernacular architecture through features like **barahat** (courtyards) and **sikks** (alleys). Each villa is designed for optimal functionality, with direct access to communal gardens that balance privacy and community interaction. The master plan integrates cultural heritage with modern necessities, thereby fostering a vibrant neighborhood that resonates with the spirit of fareej.
Through the use of locally relevant materials such as concrete, stone, wood, and sustainable cladding, both projects create habitats that are not only environmentally conscious but also firmly rooted in Emirati culture.


