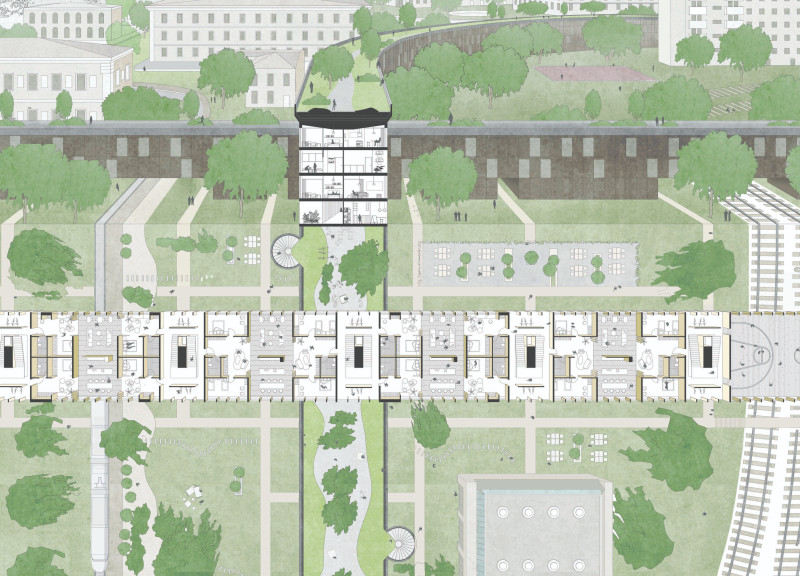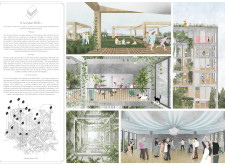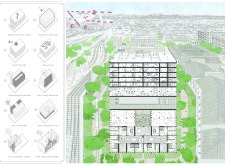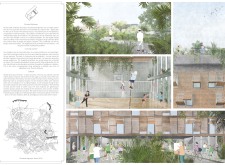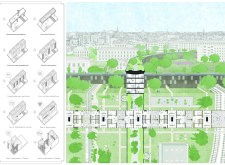5 key facts about this project
The architectural project presented focuses on the transformation of abandoned parking structures in Rome into sustainable co-living environments. This approach not only repurposes existing space but also addresses the pressing need for affordable housing within dense urban settings. The project reflects modern architectural practices by promoting ecological sustainability, social integration, and community-oriented living.
The core function of this design is to create a living space that fosters interaction among residents while providing essential personal privacy. By incorporating both private housing units and communal areas, the design encourages a balance between solitude and socialization. The arrangement of these spaces facilitates a seamless flow of movement, imbuing the structure with a dynamic quality reflective of contemporary urban life.
Reimagined Shared Living Environments
A key feature of this design is the co-living model, which offers residents shared amenities such as kitchens, recreational areas, and gardens. These spaces are designed to enhance community bonding, promoting relationships among residents from diverse backgrounds. The architects prioritize flexible interior layouts that accommodate different lifestyles, allowing rooms to be personalized according to individual needs. This adaptability is critical in addressing the evolving dynamics of urban living.
The project strategically integrates green spaces. Vertical gardens and terraces not only provide visual relief but improve air quality and promote mental well-being among residents. The use of natural materials, such as wood and glass, contributes to a warm atmosphere while maintaining energy efficiency. The emphasis on sustainable design principles ensures that the project minimizes its environmental impact.
Sustainable Architectural Strategies
Distinctive environmental strategies define this project further. The adaptive reuse of existing structures demonstrates a commitment to sustainability by reducing the need for new materials and construction. The architectural design incorporates energy-efficient systems, such as rainwater harvesting and solar panels, enhancing resource management within the building.
The design philosophy encompasses the necessity of biophilic elements, ensuring that nature is an integral part of the living experience. Green roofs and living walls are utilized to create a seamless blend of indoor and outdoor spaces, reinforcing residents’ connection to their environment.
This architectural endeavor exemplifies a thoughtful response to urban living challenges through innovative design strategies and sustainable practices. For a more in-depth understanding of the architectural plans, architectural sections, and other designs related to this project, the presentation offers comprehensive insights into its structural and aesthetic components. Explore these details to appreciate the full scope of this architectural project and its implications for future urban development.


