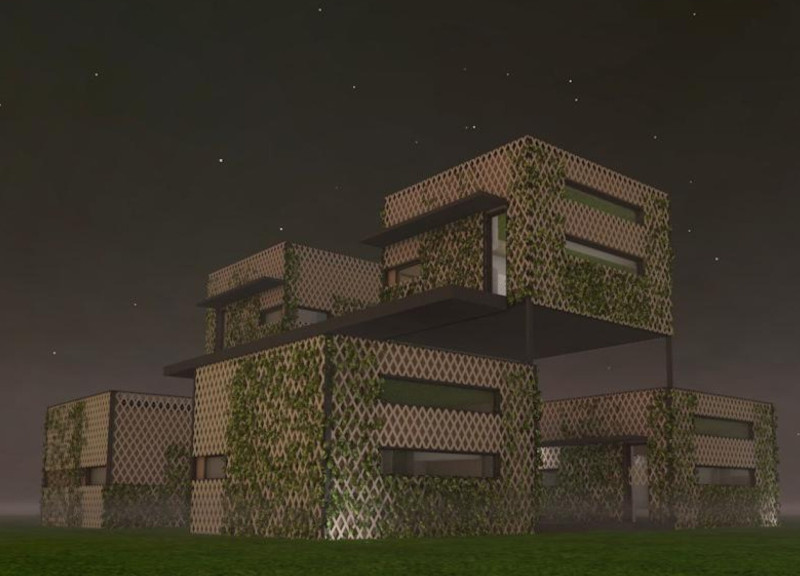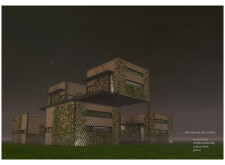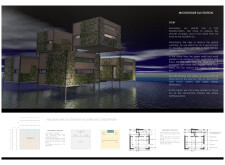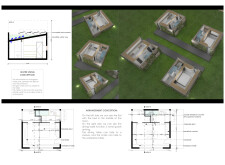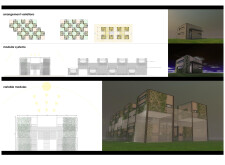5 key facts about this project
### Project Overview
The Microhome 5x5 Edition provides a contemporary architectural response to urban density and climate challenges. This design prioritizes sustainability and community needs by employing innovative solutions that reduce environmental impact while offering multifunctional living spaces. The project aims to create adaptable housing that can thrive in various contexts, from urban environments to more rural settings.
### Spatial Organization and User Interaction
The design features modular units built on a 5x5 meter footprint, allowing for flexible arrangements to suit different land conditions. Each unit is strategically organized to maximize open space and facilitate community engagement, with shared communal areas that encourage interaction among residents. The arrangement of hideable beds and workstation tables enhances the functionality of each unit, promoting efficient use of compact living environments.
### Sustainability and Material Integration
Sustainability is a core principle guiding the Microhome 5x5 Edition. The architectural design incorporates a steel frame system, enabling durability and adaptability. Green facades comprising various plant species are integrated into the building envelope, enhancing insulation, air quality, and biodiversity. The installation of moveable solar panels on rooftops optimizes energy harvesting, while a Kingspan water tank facilitates rainwater collection for reuse in sanitation and irrigation, further emphasizing the commitment to eco-friendly practices. The choice of recyclable materials in construction minimizes waste and supports sustainable development objectives.


